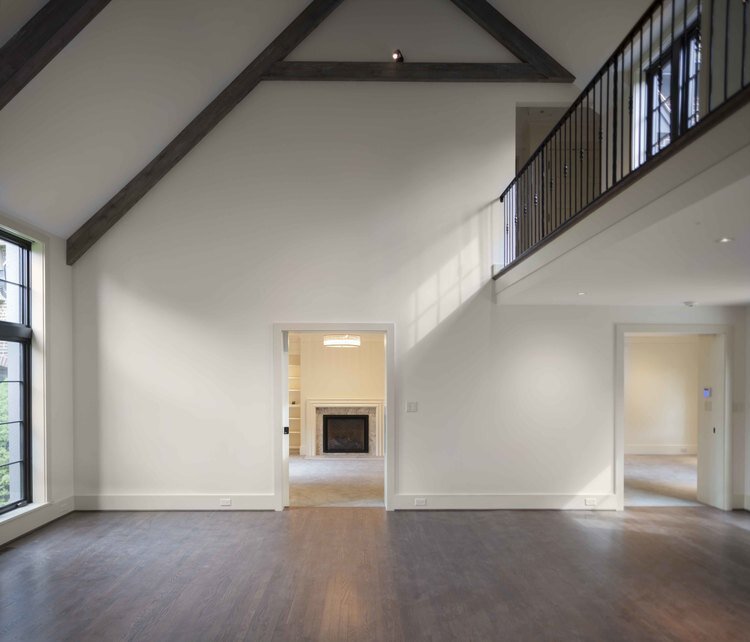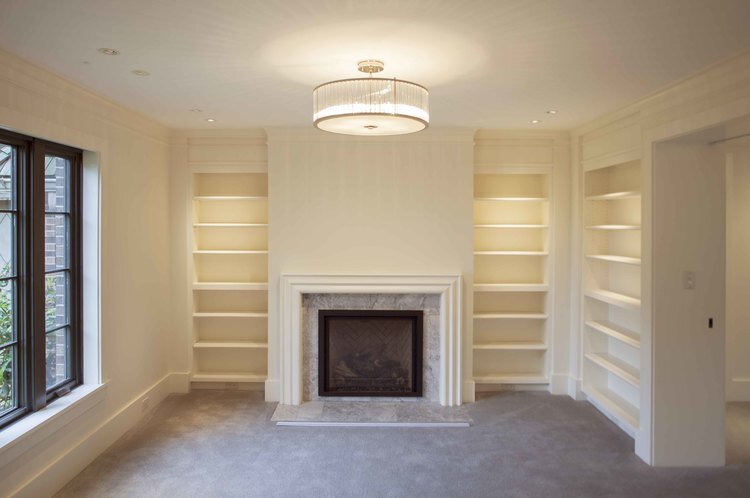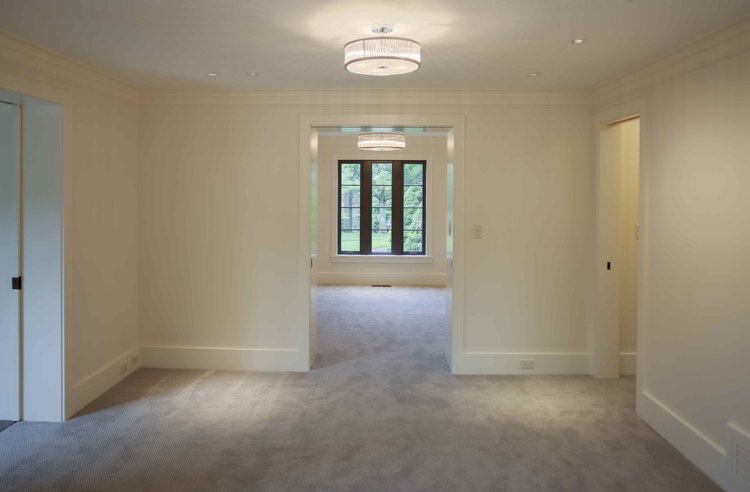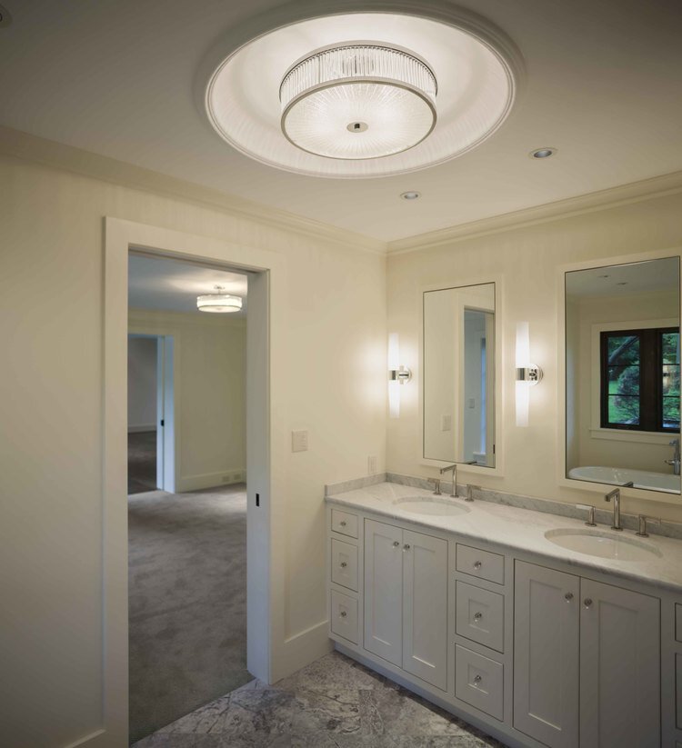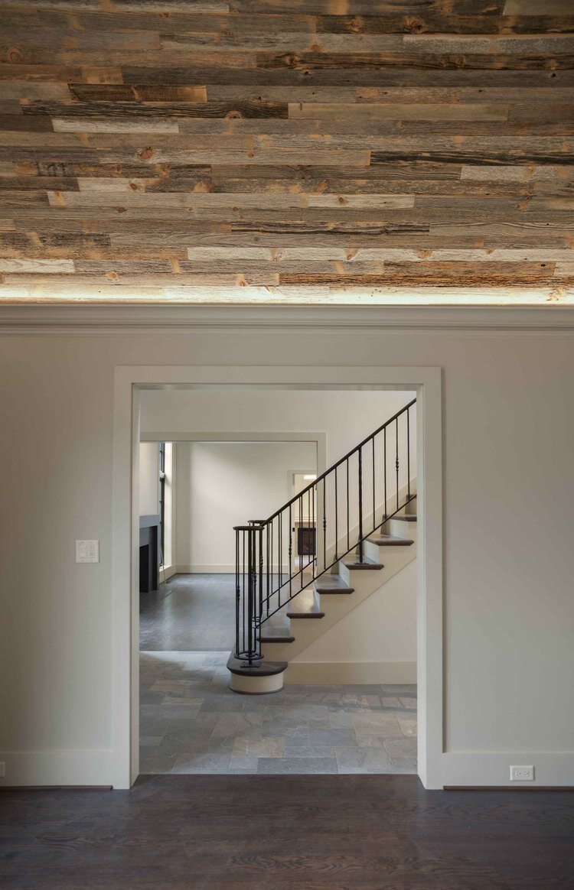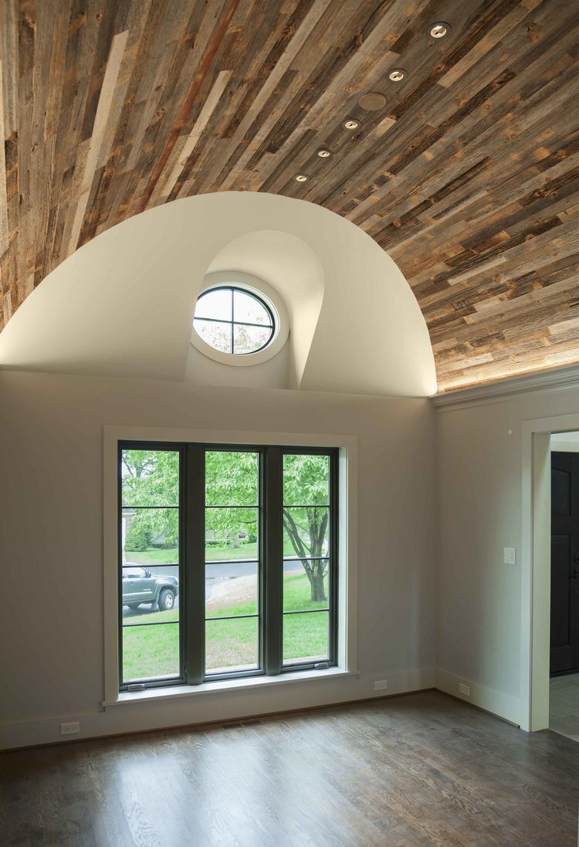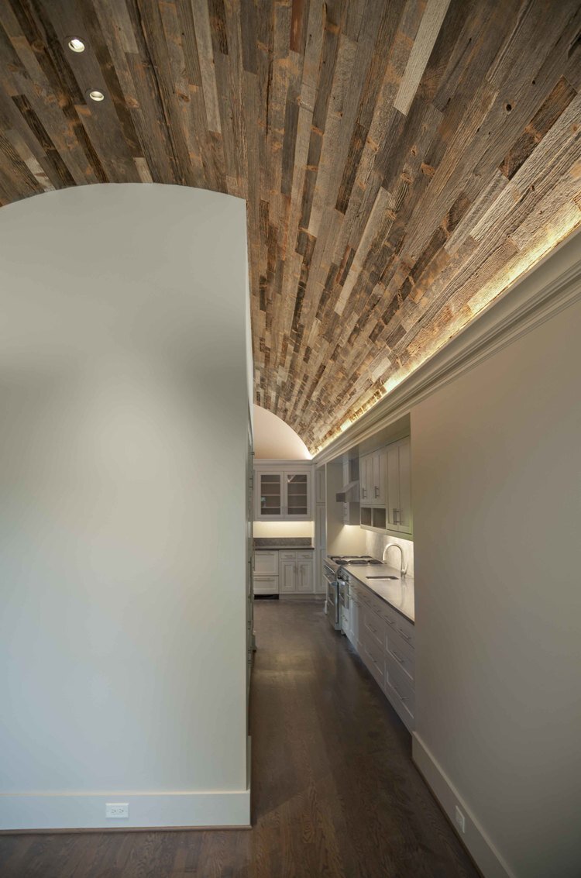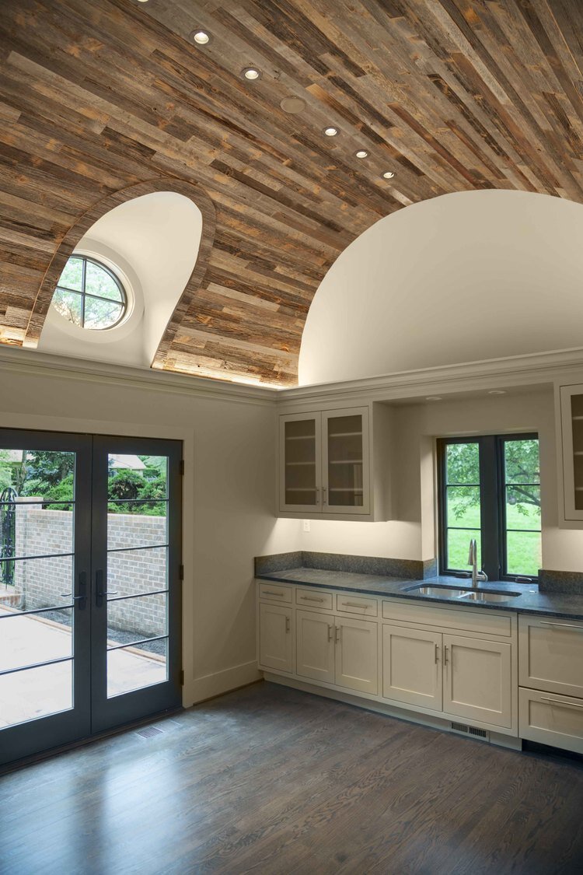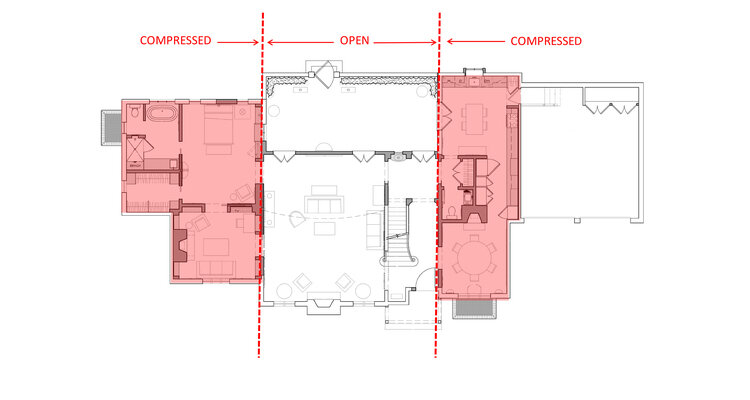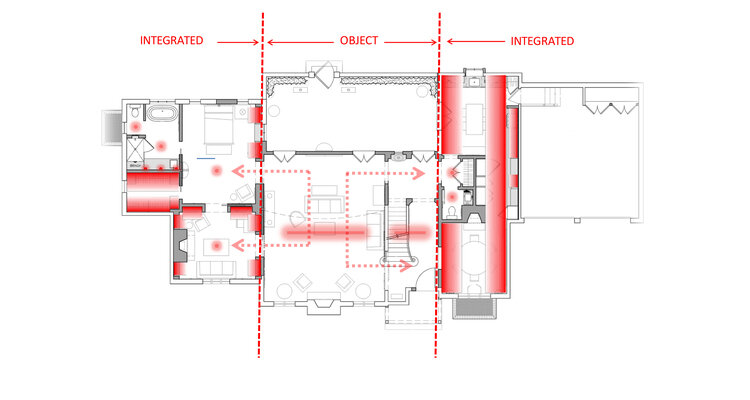CORINTH DOWNS RESIDENCE
The lighting design for the gut renovation of this suburban home reinforced the spatial hierarchy between the centrally located vaulted living room and the lower compressed spaces that flank each side.
The compressed spaces include integrated coves to enhance unique attributes (e.g.; barrel vaulted ceiling and built-in bookshelves). This lighting approach expands the perceived scale of the spaces, places visual emphasis on architectural surfaces and offers diffuse ambient illumination. Recessed lighting offered focus accent on furniture and art work.
By contrast, the openness of the central vaulted space was imagined to have a seminal chandelier that would be the primary focal element and would provide ambient illumination. The idea of light as object initiated from this central position and carried into peripheral areas as a means of weaving together the open and compressed spatial regions.
Architect: Piper Wind Architects
Lighting Designer: Derek Porter Studio and Lumen Architecture
Interior Designer: Brian Morley and Tim Super
Electrical Contractor: Carrier Electric
Photographer: Derek Porter
Details
Prairie Village, Kansas
4,000 square feet
Renovation

