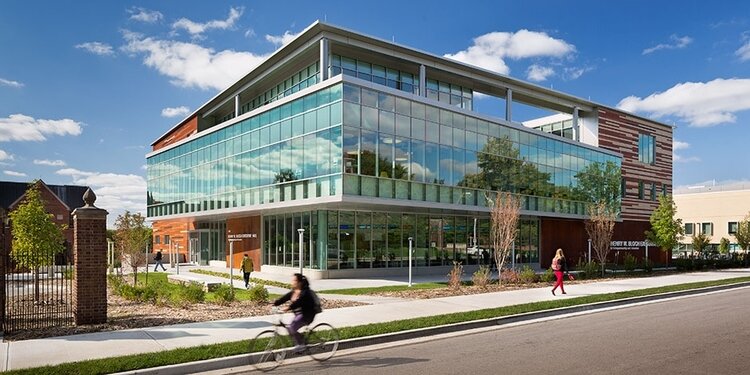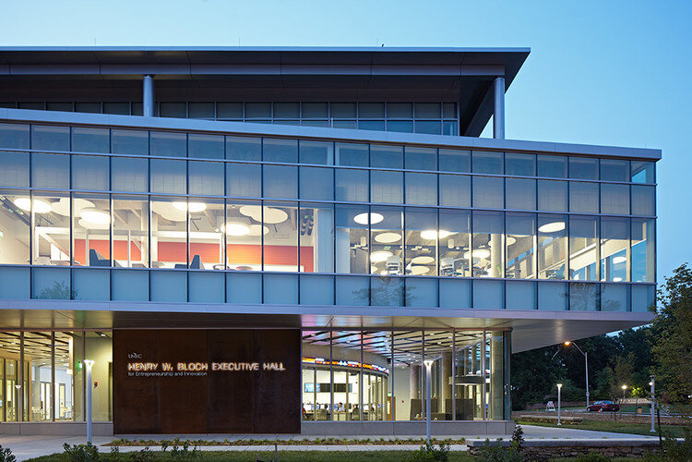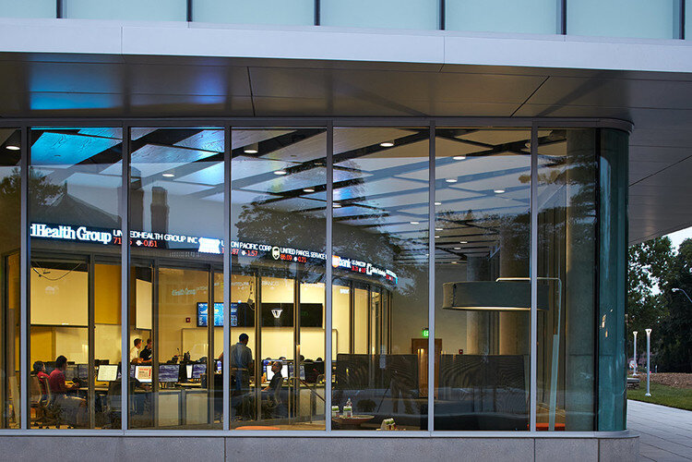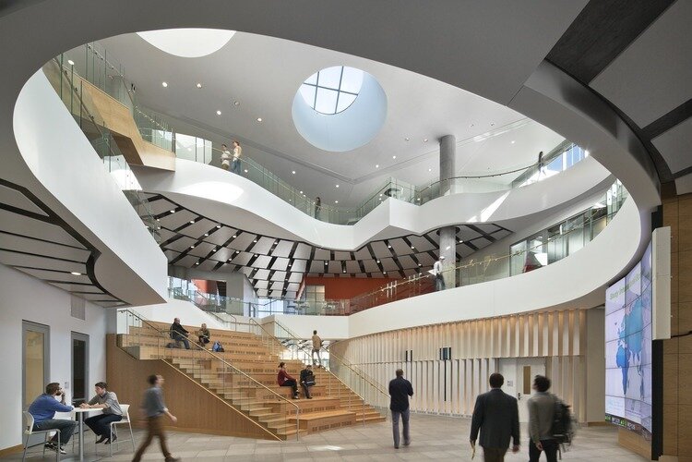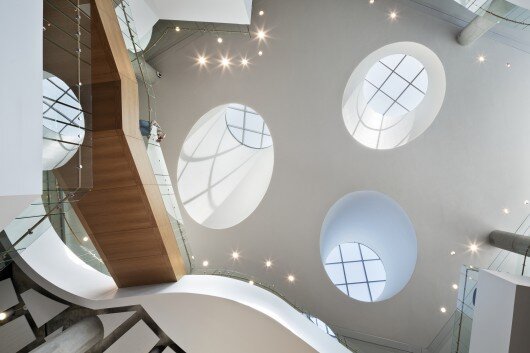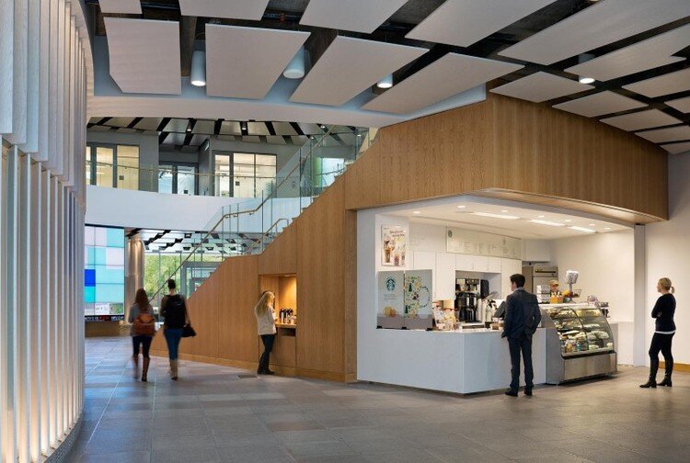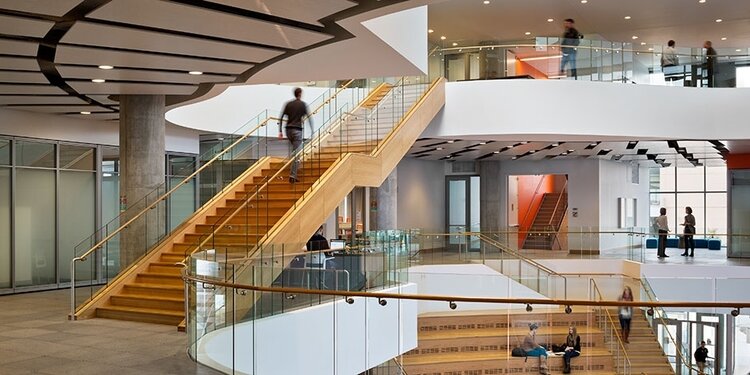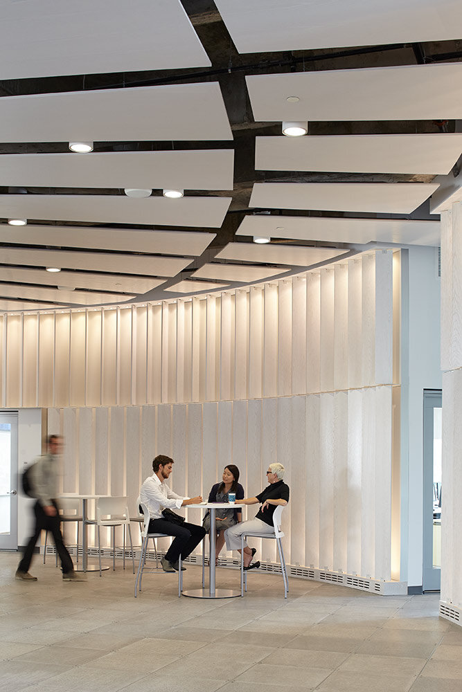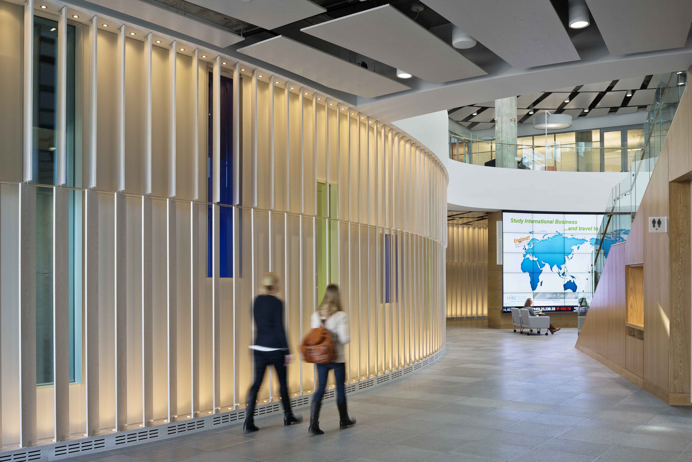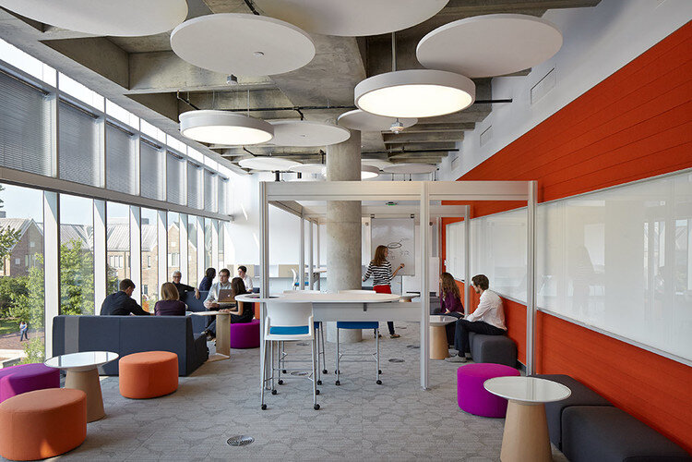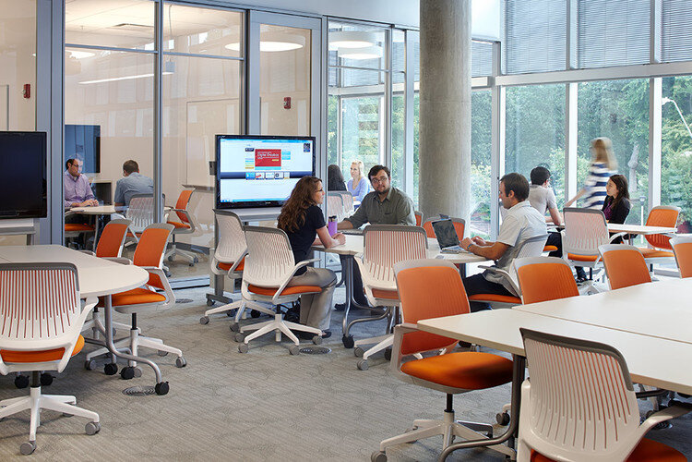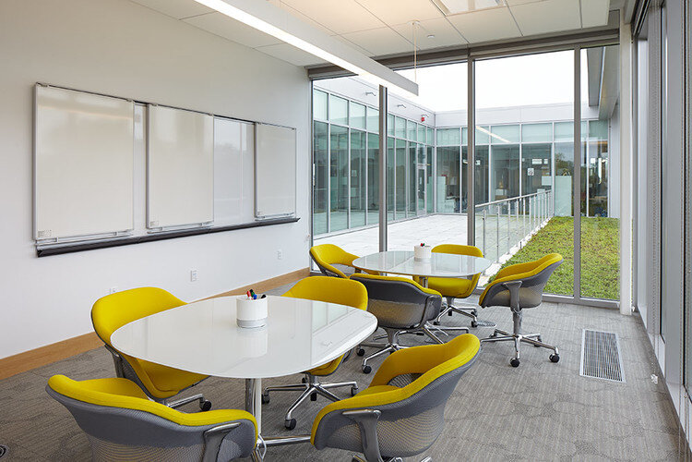BLOCH EXECUTIVE HALL
The Henry W. Bloch School of Management at the University of Missouri Kansas City campus is regarded as one of the most innovative business schools in the country. Following this identity of leadership and innovation, the new 68,000 square foot Bloch Executive Hall explores unique ways in which innovation is taught and collaboration takes place.
The daylight filled central atrium is an important mult-use space for social congregation and exchange between students and faculty.
The three asymmetrically oriented oculi establish pattern organization for electric lighting throughout the open plan circulation and collaboration spaces. pendant mounted downlights located between radially oriented ceiling panels are disbursed in a random scattered manner. Large diameter circular luminaires are suspended in the collaboration rooms along with acoustical panels of the same proportion.
Formal lecture spaces, meeting rooms and offices assume more traditional rectilinear light organizational patterns.
The Path of Innovation, imagined conceptually as a circulation spine passing through the building, links together north and south entry points and the central atrium. Light is integral to the wood louver wall system, marking the edge of the path at the atrium, and transitions to custom wood bollards as the path flows beyond the building to the exterior
Architect: BNIM Architects in collaboration with Moore Ruble Yudell
Lighting Designer: Derek Porter Studio
Electrical Engineer: ME Group
Photographers: James Ewing and Mike Sinclair
Details
Kansas City, Missouri
68,000 square feet
New Construction LEED Gold Certification

