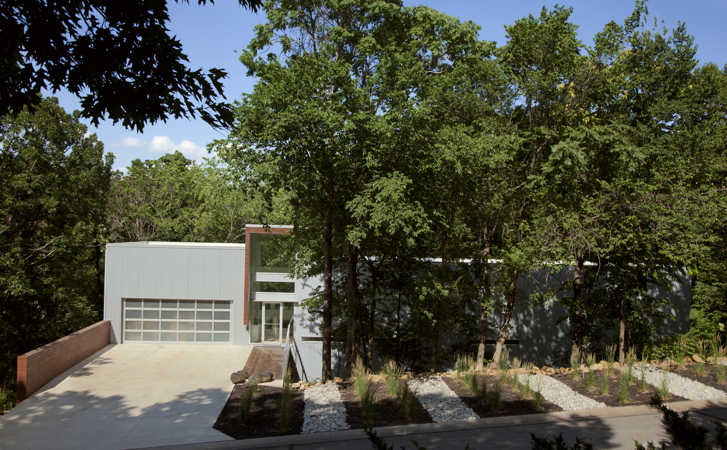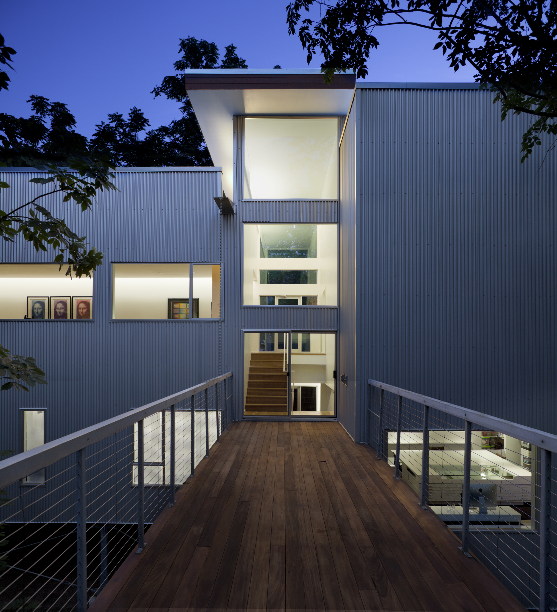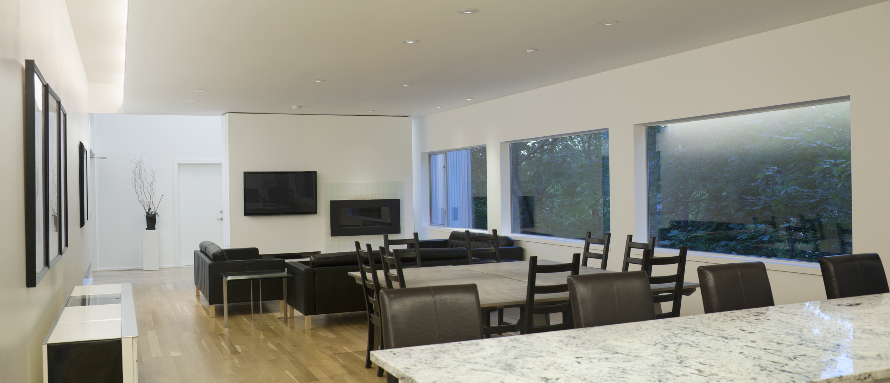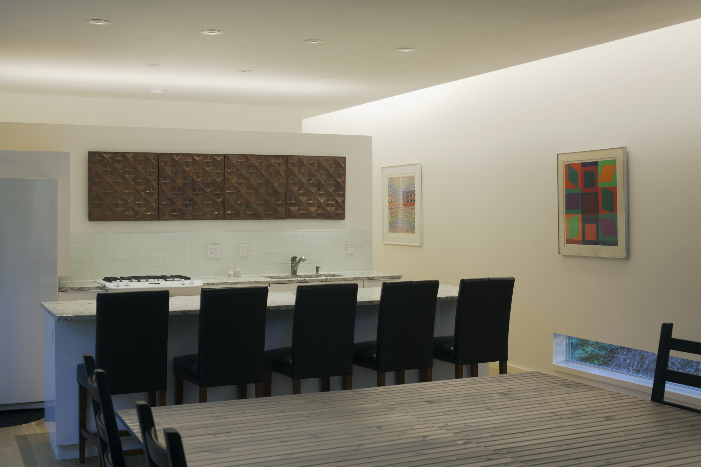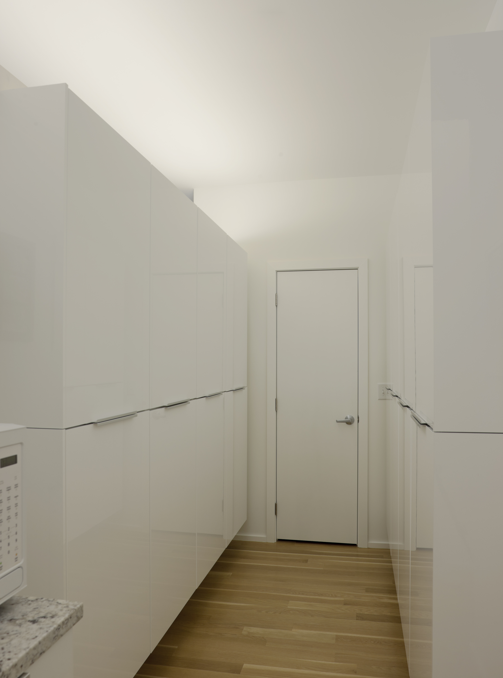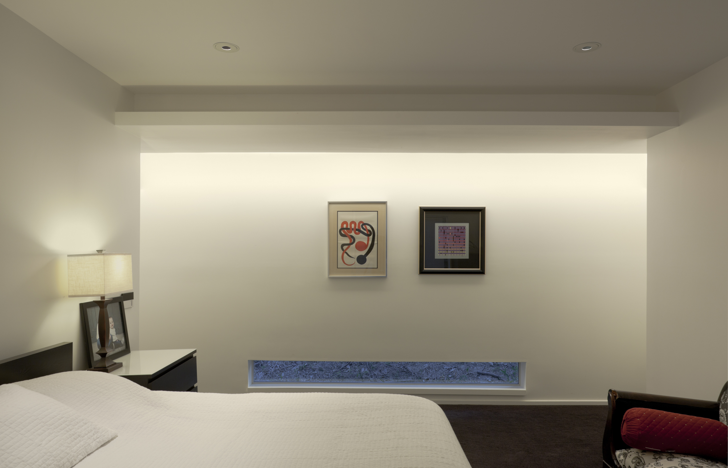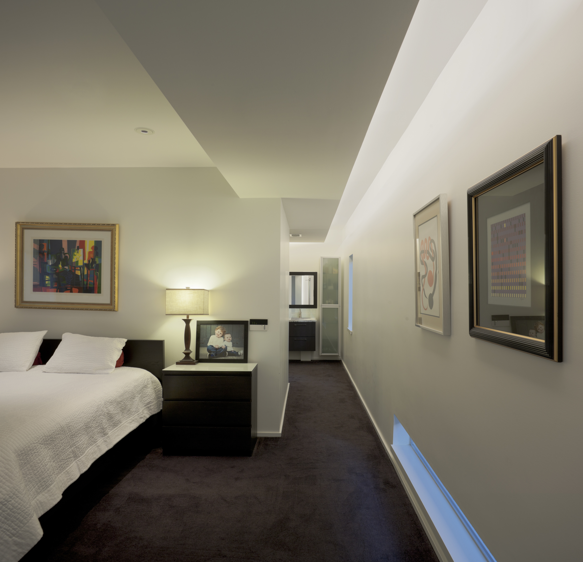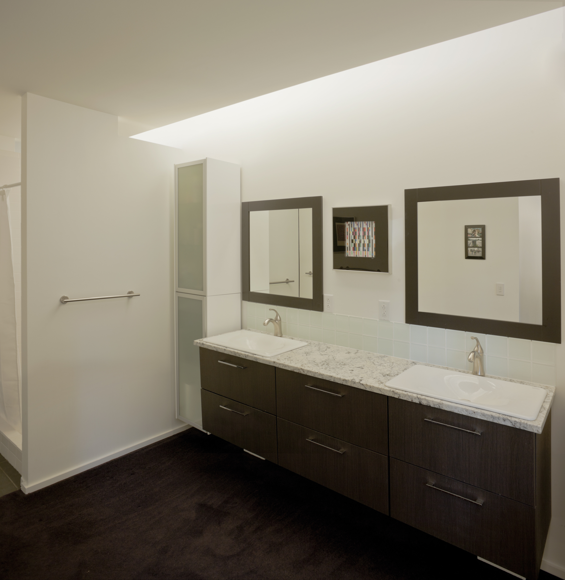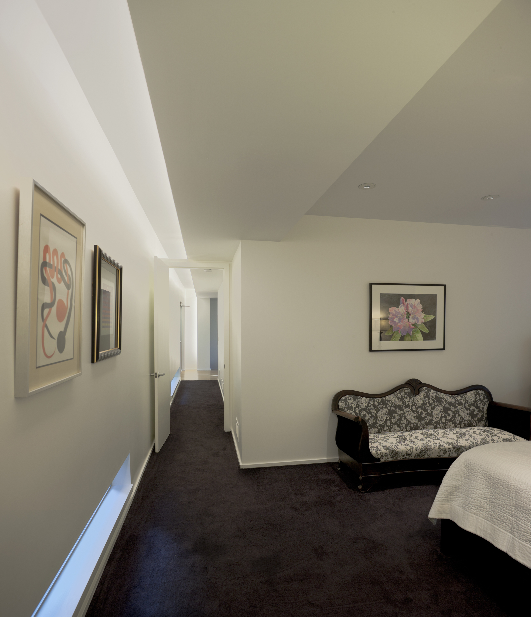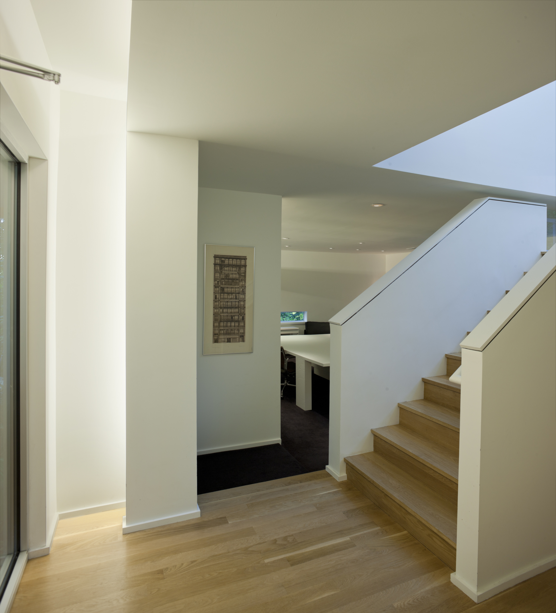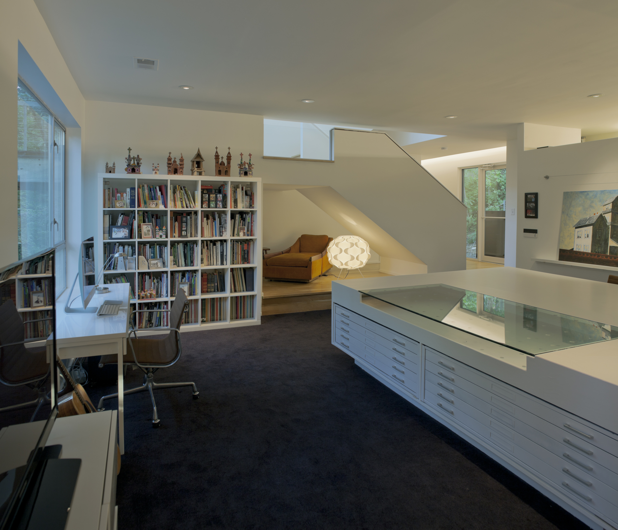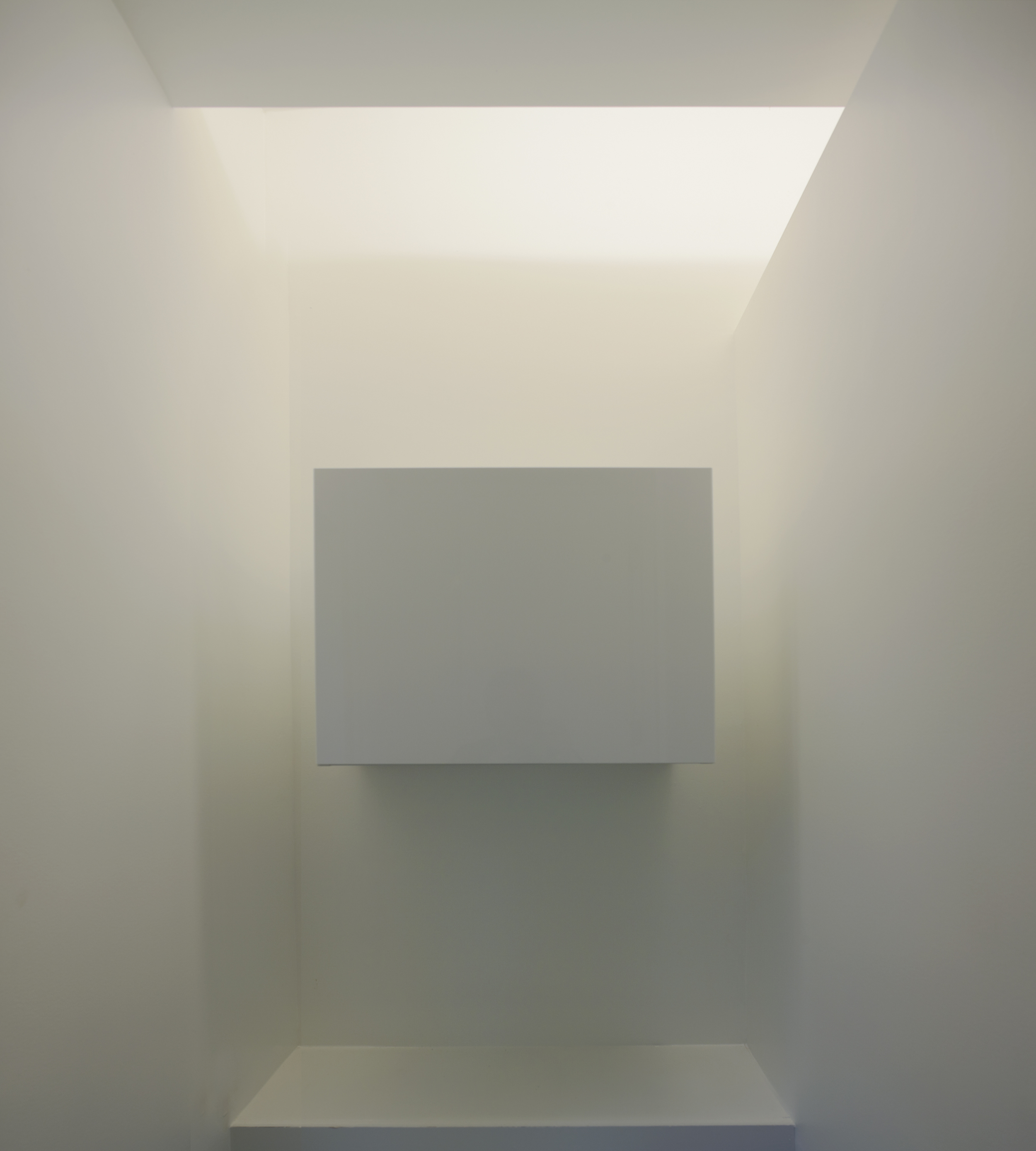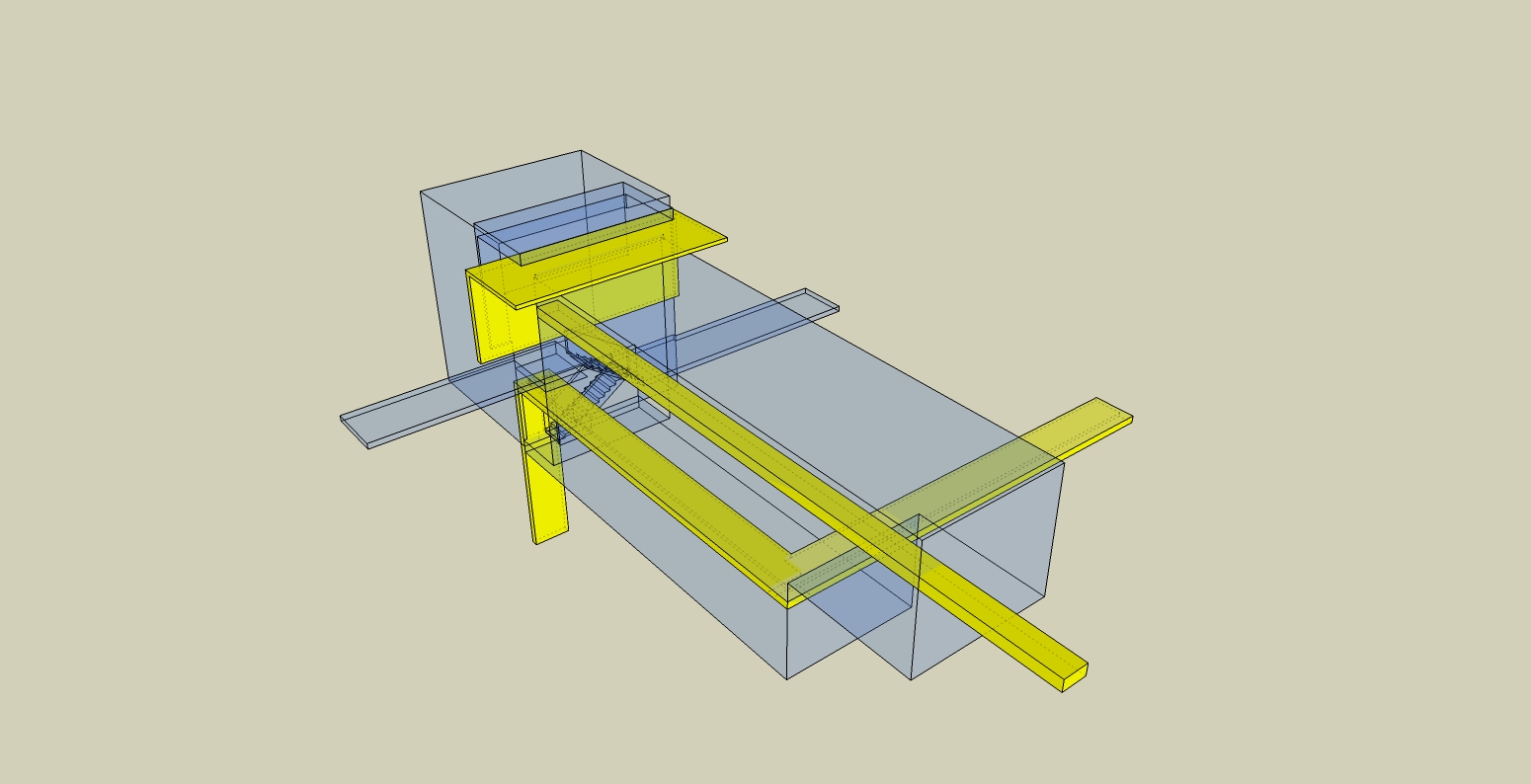PARK RESIDENCE
Located on a steeply sloped suburban site, the design of this new residence establishes a distinct attitude toward public and private orientation. The public elevation is largely solid with limited views and natural light. By contrast the opposing private elevation opens to the heavily wooded landscape, offering expansive views and strong connection to diverse seasonal and time based transitions. This diagrammatic division of public/private orientation became the overriding driver for the lighting design concept. Additionally, this idea further supports interests with interior spatial division between transitional pathways and programmed areas.
The vertical circulation core is a double height space cutting transversely through the structure. It contains the entry hall and vertical circulation path to the lower level. Bridge-like walkways cantilever toward nature or connect entry to land, further extending this crosscut move through interior to exterior. The double height vertical core is indirectly illuminated with a concealed cove that provides diffuse ambient light for vertical circulation as well as providing borrowed light to the adjacent exterior bridges. Continuity of this circulation link continues longitudinally on the main level along the solid public wall through the application of a continuous linear cove. Additionally, the cove provides a diffuse wallwash that is an effective backdrop to the adjacent programmed spaces and supports the owner's interest in changing art display. On the lower level, the cove link to circulation pathway continues but extends through the master bathroom where this continuous line provides task illumination at the mirrors, shower and water closet. This broad sweeping architectural move is complimented by strategically placed pin-hole recessed adjustable accent lights that provide downlighting and focused accenting in programmed spaces.
The end result is a lighting design that satisfies practical requirements within the home while clarifying the architectural diagram and reinforcing the connection to nature for this unique project site.
Architect: Gary Schuberth
Lighting Designer: Derek Porter Studio
Lighting Diagram: Gary Schuberth
Photographer: Michael Spillers
Details
New
Construction

