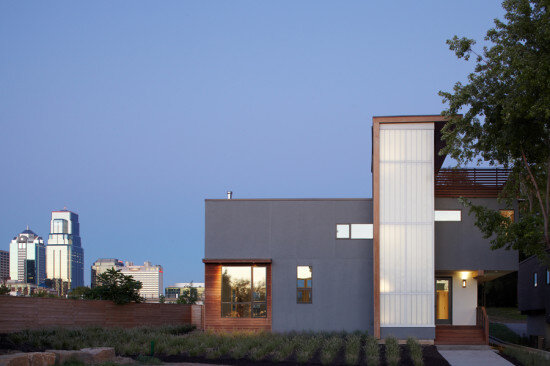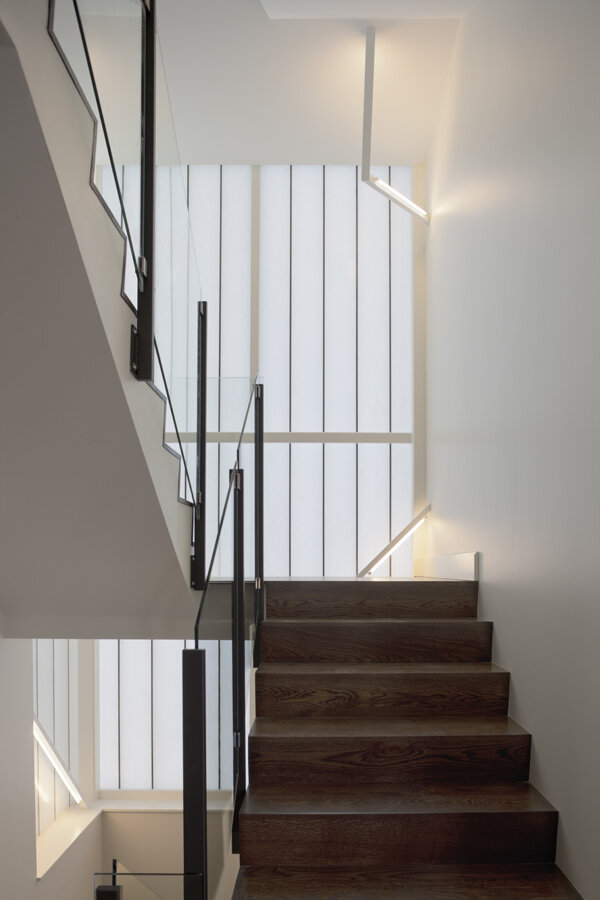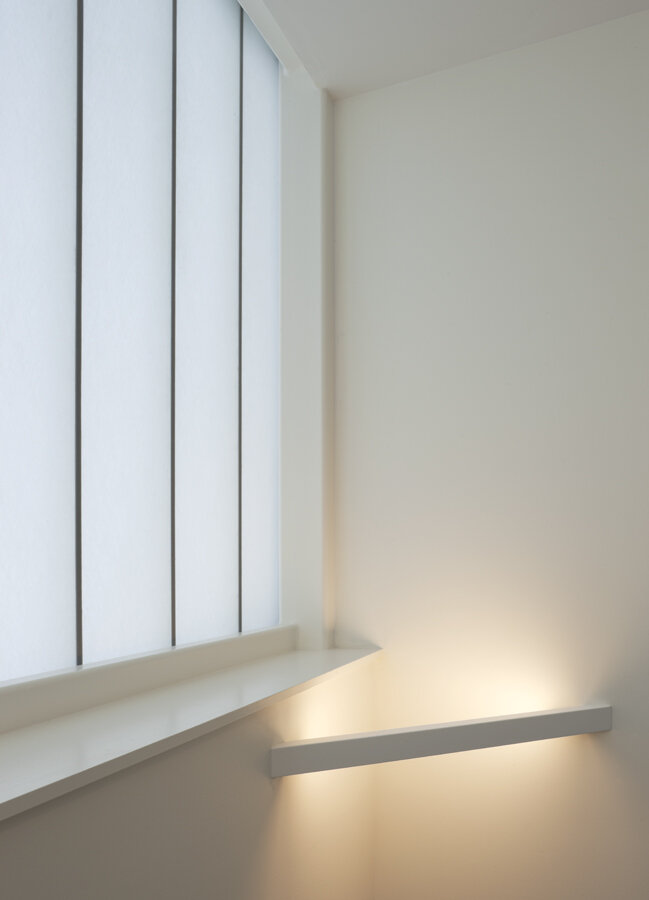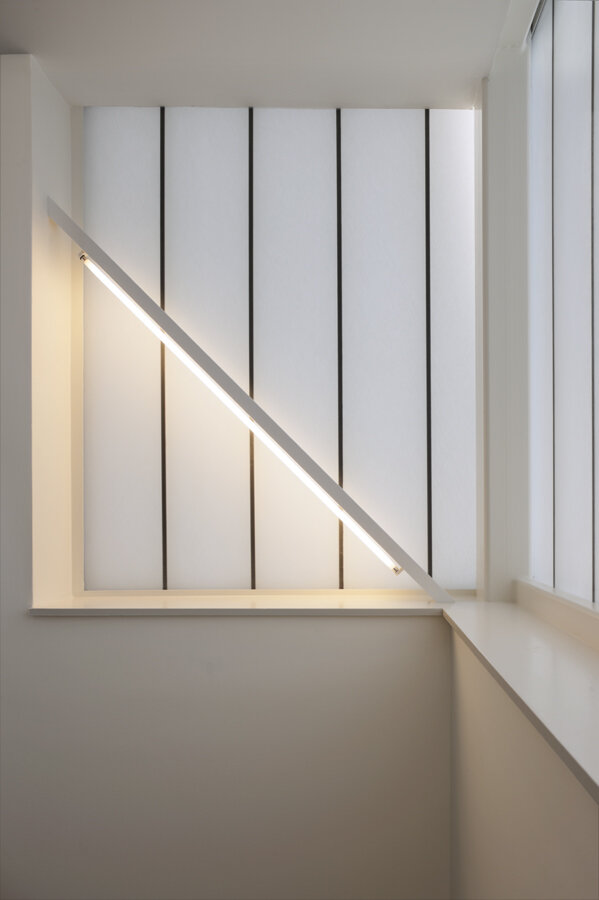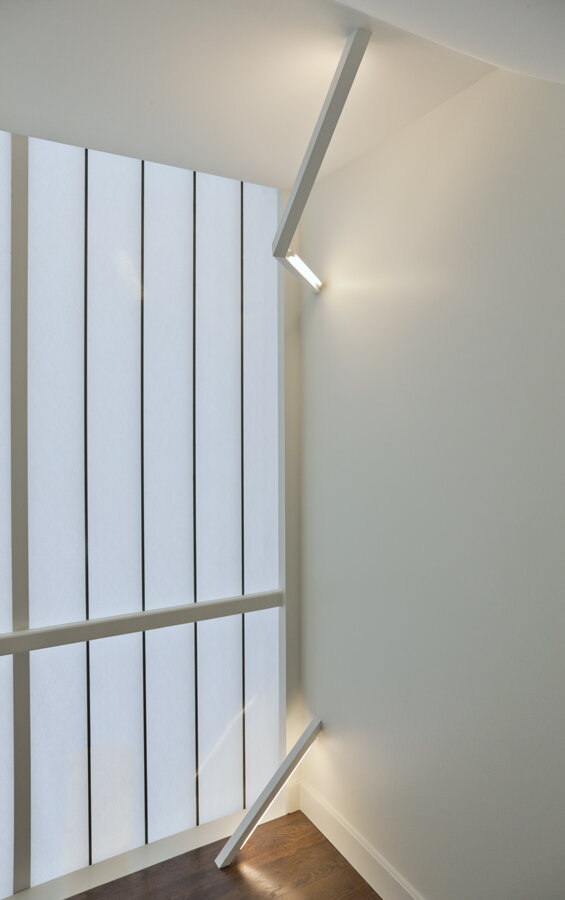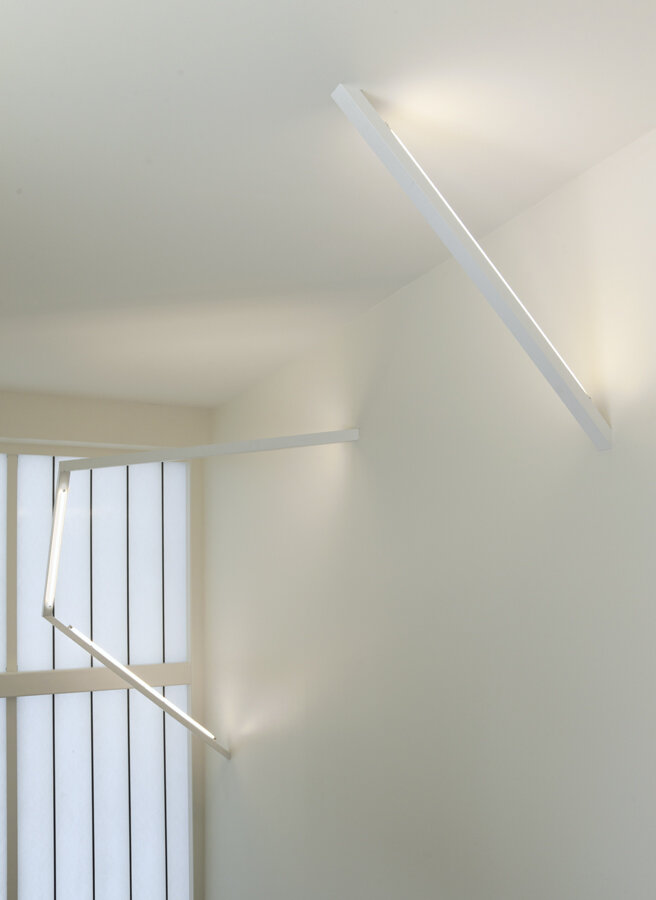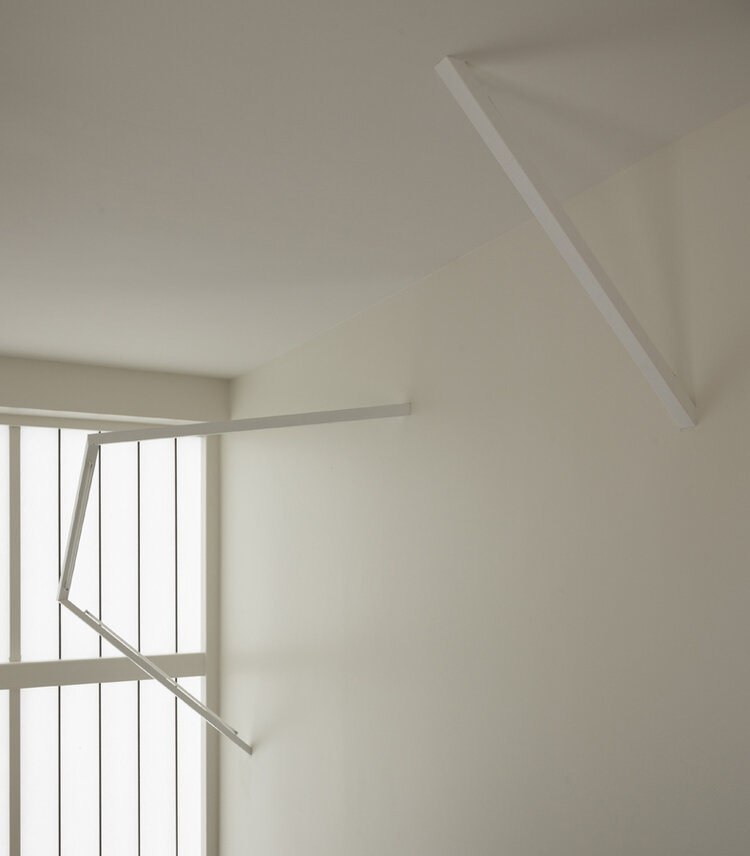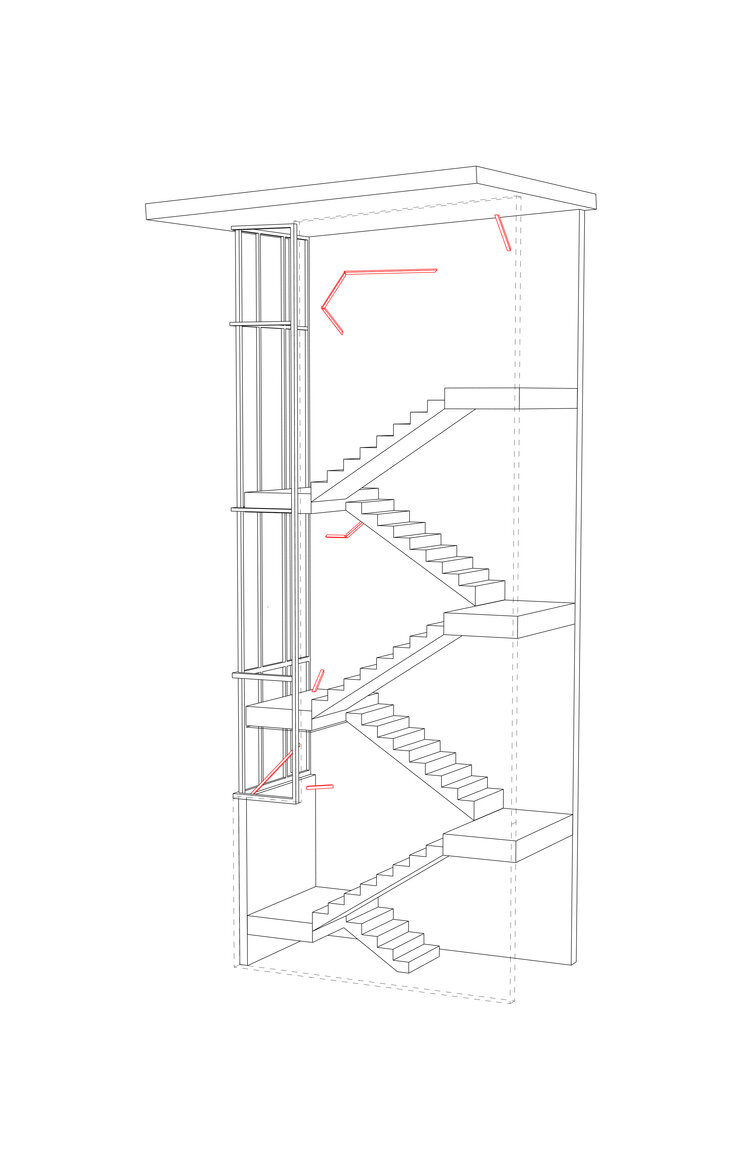WALDEN RESIDENCE
An open stairway connects the four levels of this contemporary residence that overlooks downtown Kansas City, Missouri. This vertical link is positioned between the private and public wings and is adjacent to the entry where it provides exterior illumination through the translucent skin. Derek Porter Studio conceived of the lighting as a luminous thread that stitches in and out of wall surfaces as it rises through the stair tower. This sculptural approach to lighting yielded a formal gesture that is equally at home during the day when off – emerging synonymously from the white walls – as it is at night when illuminated.
Architect: Davison Architecture + Urban Design (now DRAW Architecture + Urban Design)
Lighting Designer: Derek Porter Studio
Diagram: Kama Wybieralska
Photographer: Michael Spillers and Mike Sinclair
Details
Kansas City, Missouri
New construction
Awards
KC Magazine Design Excellence: Exterior Architecture Silver Award
KC Magazine Design Excellence: Green Architecture Bronze Award
See LUMINAIRE for additional information about the stair luminaire design.

