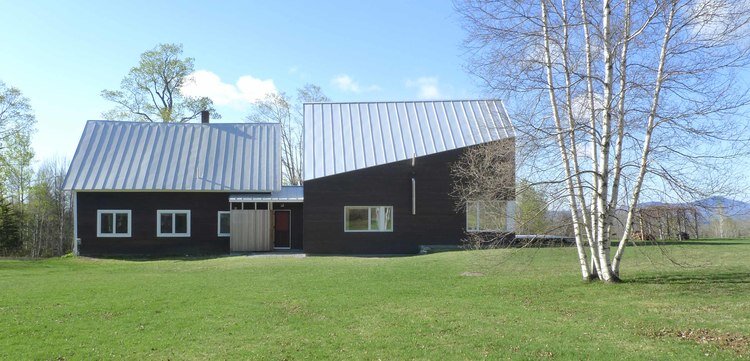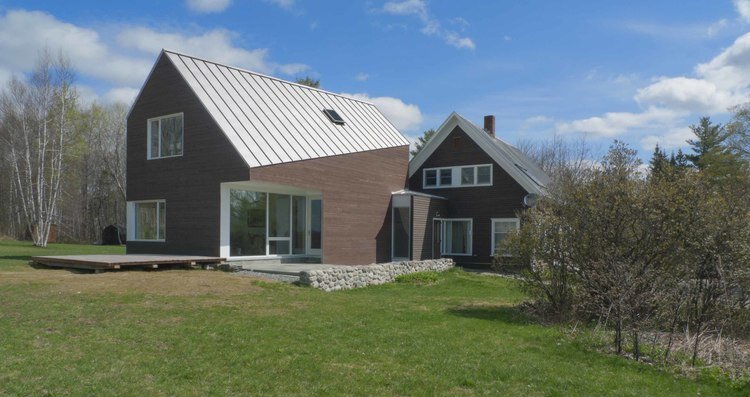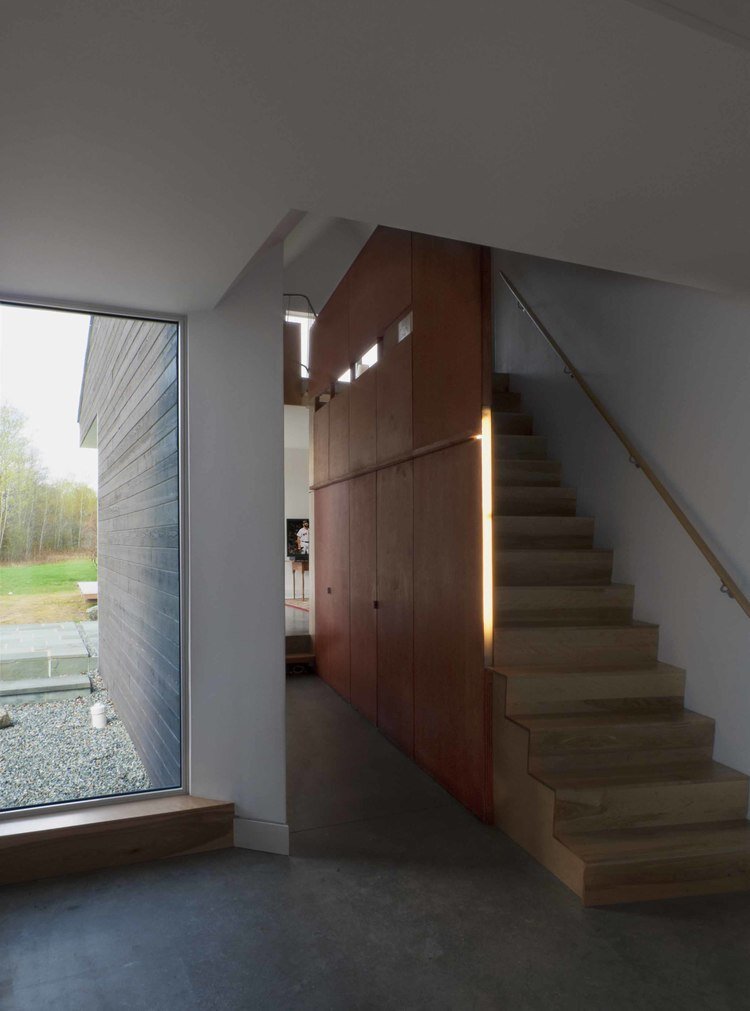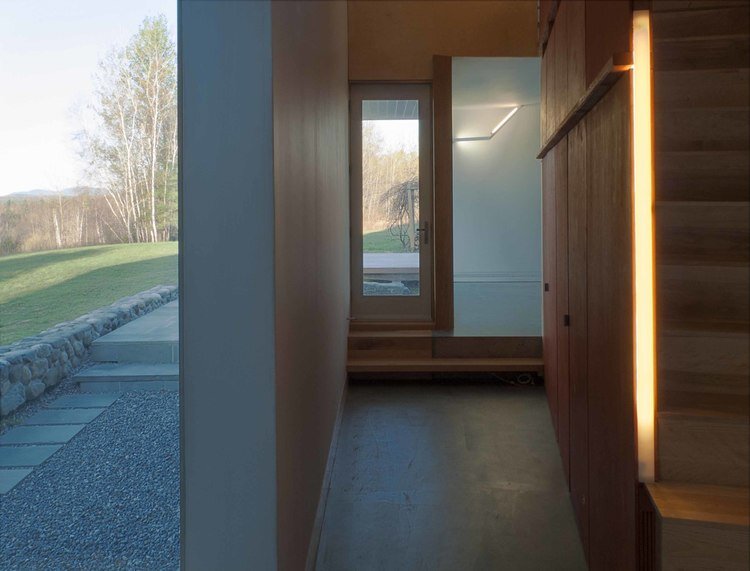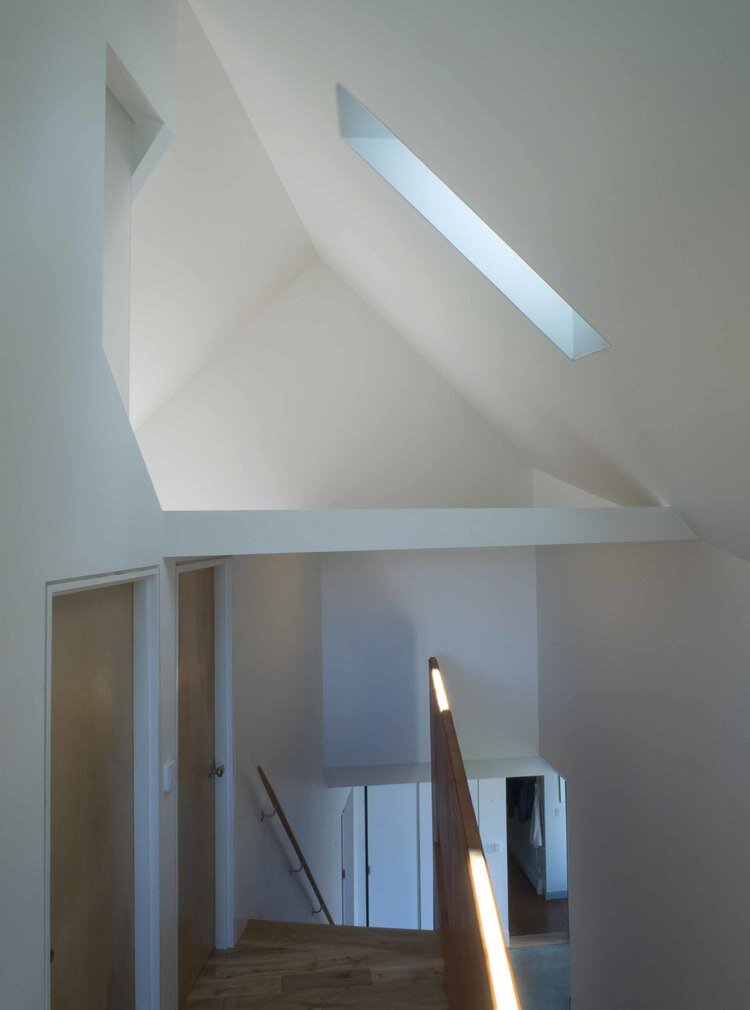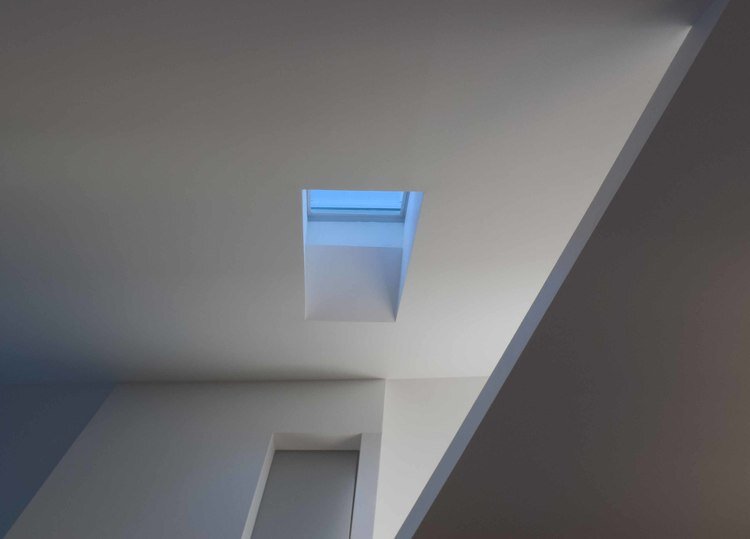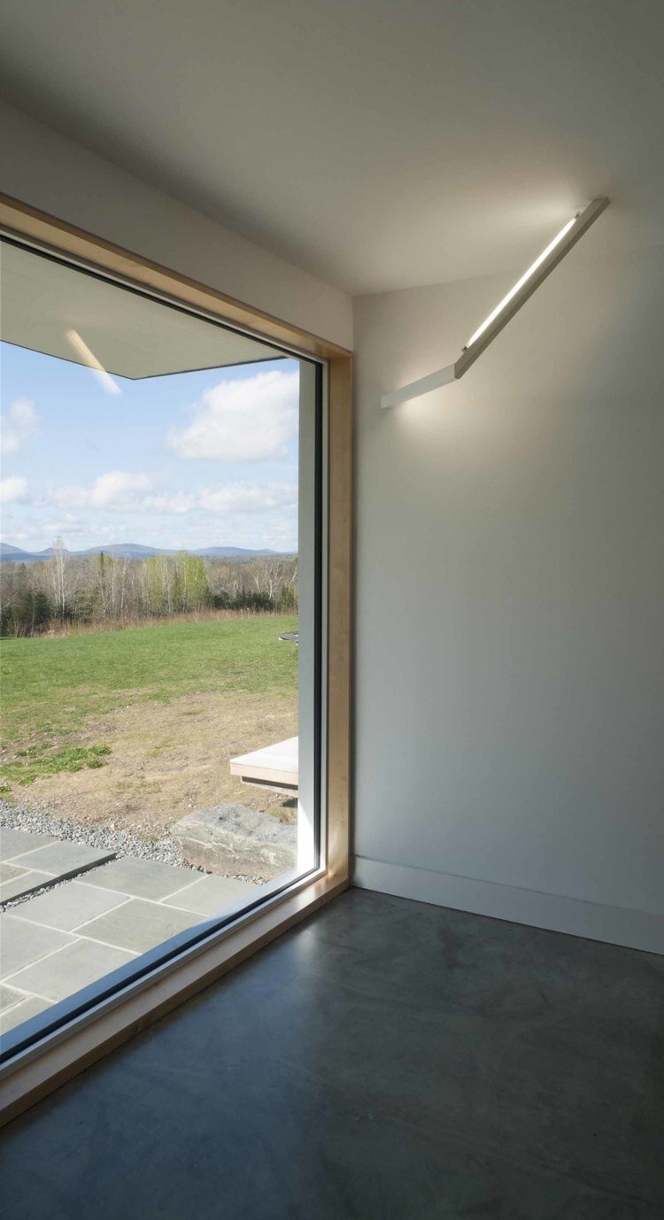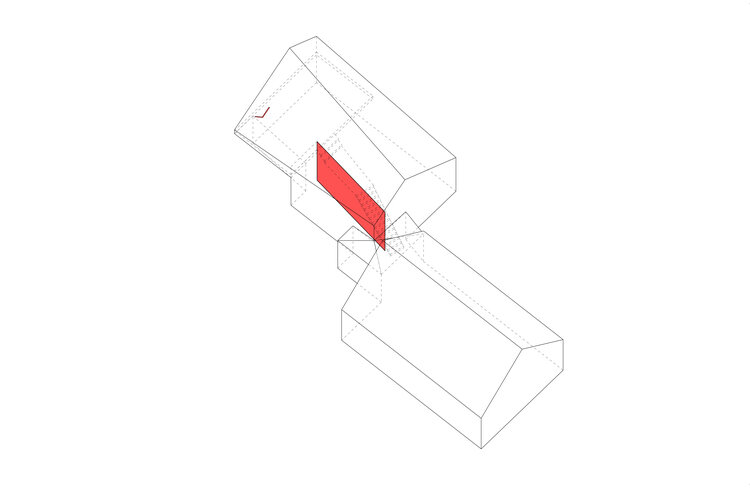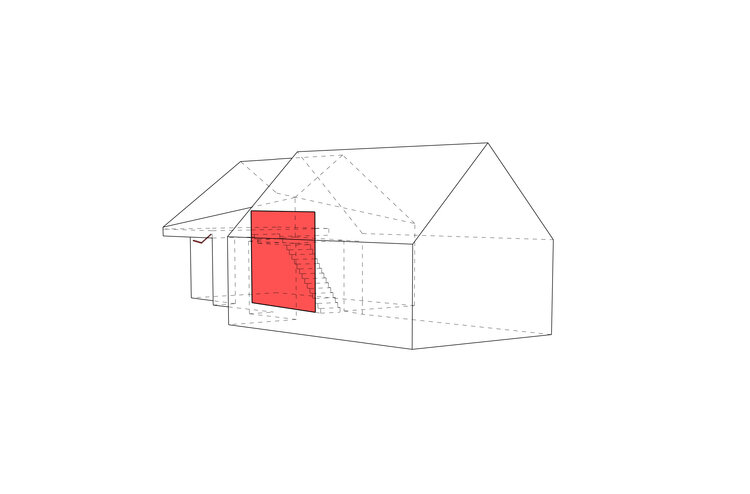FREEMAN RESIDENCE
This weekend getaway is located in a wooded rural area with mountain views. Extended family gatherings during the summer and holidays quickly overwhelmed the modestly scaled 1830's farmhouse. Respecting the charm and design sensibilities of the original house, a contemporary addition was conceived as a separate but adjoining structure of the same scale. The addition would serve primarily as a bunk space leaving the central gathering spaces in the original house. A new entry link between the structures was developed as part of the addition so that circulation is centralized - horizontally between structures and vertically in the addition. Contrasting the spare white interior, the stair, privacy screen and storage closets are wood. A luminaire with a frosted lens is incorporated into the edge of the thin screen wall to provide general illumination for the entry, stair and hallway. This integrated design approach maintains the clean lines of the vaulted second floor ceiling and reinforces the design importance of the stair/storage system as an autonomous physical object within the interior.
The lounge space at the end of the corridor offers picturesque mountain views through a single large glass aperture. A sculptural luminaire marks the importance of this moment and terminates the view from the entry link.
Architect: Briggs Knowles Architecture + Design
Lighting Designer: Derek Porter Studio
Diagram: Kama Wybieralska
Photographer: Derek Porter
Details
Freeman, Maine
1500 sq/ft new construction addition
Passive House Certified

