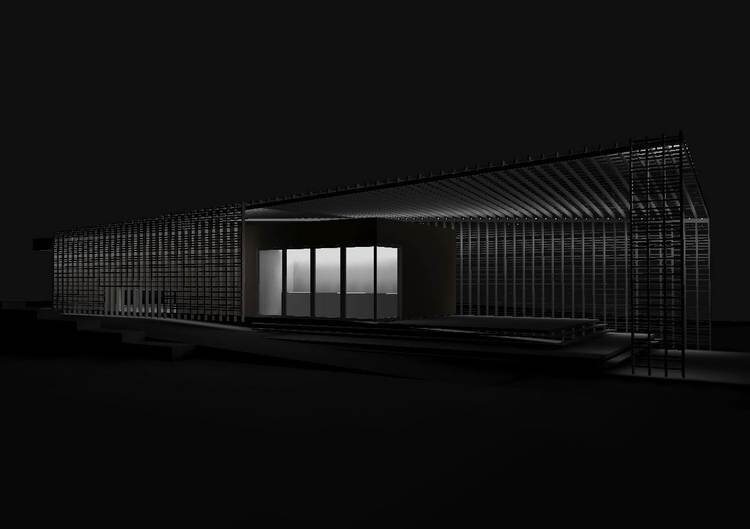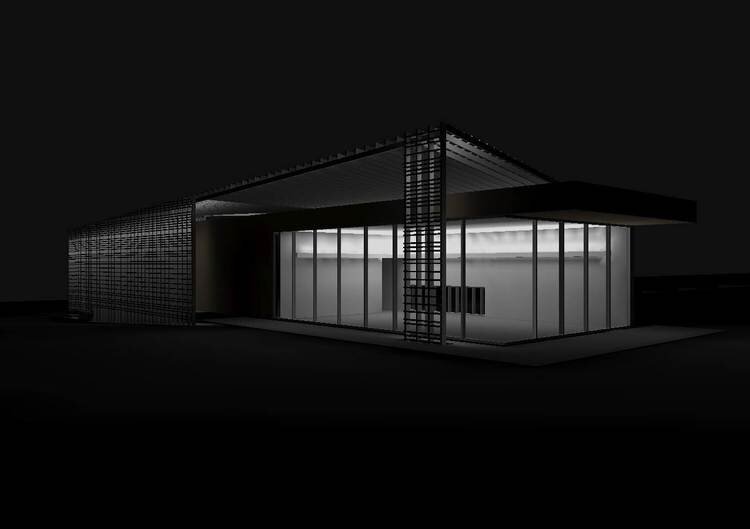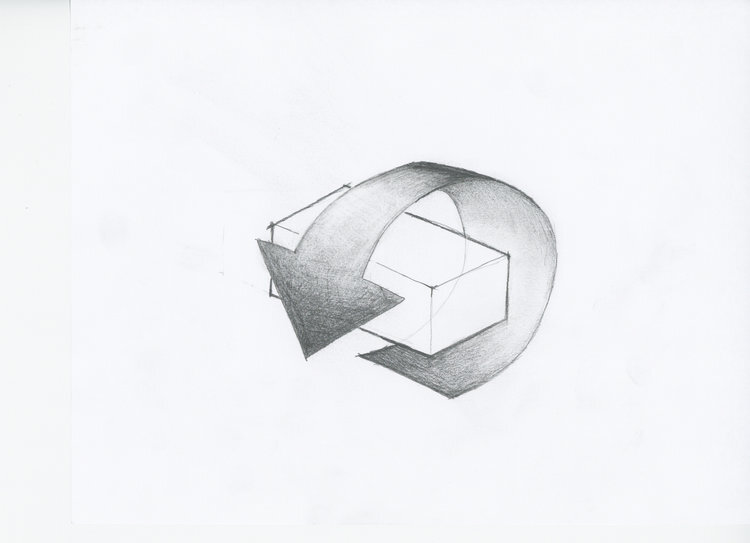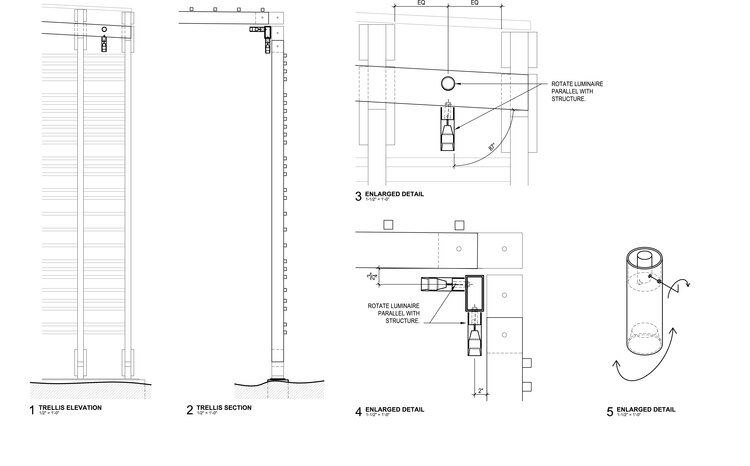TENNIS PAVILLION
This new tennis pavilion was designed adjacent to a private tennis court located on a residential estate. Indoor spaces, including a kitchen, shower facility, locker room and open exercise area, were contained within a simple geometric block. As an extension of the interior programming, a twisting skeletal structure wrapped the geometric block creating a semi-shaded outdoor deck. The lighting scheme evolved in response to the two opposing architectural forms.
Careful development of architectural cove designs we developed in collaboration with the architect to produce large surface washes of light on ceiling and wall areas. This diffuse ambient illumination at the interior was opposed on the exterior by high contrast accent lighting. Accent luminaires were positioned at the intersection between vertical and horizontal members, the hinge point of the twisting gesture, to enhance this perceived rotating motion.
The final scheme proposal represents clear distinctions between interior and exterior through opposing luminance compositions of diffuse and accent illumination.
Architect: Hufft Projects
Lighting Designer: Derek Porter Studio
Calculation Renderings: Derek Porter Studio
Details
Springfield, Missouri
Unbuilt






