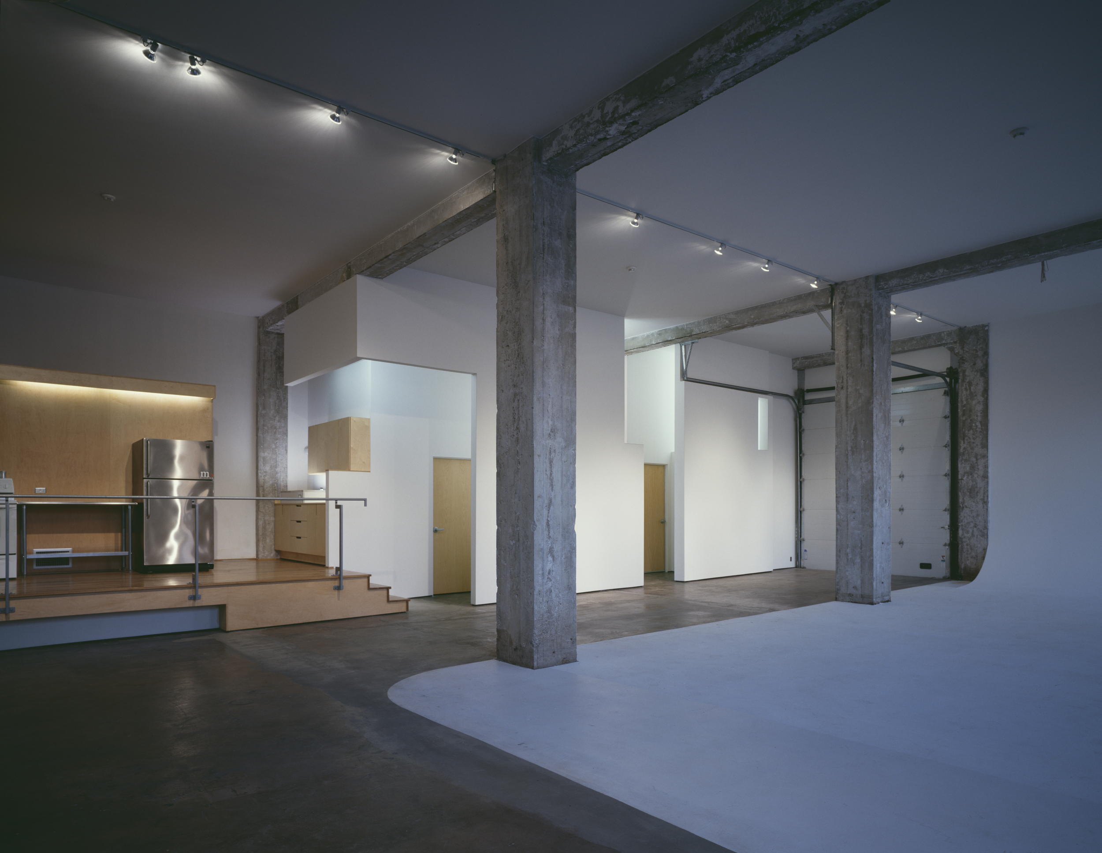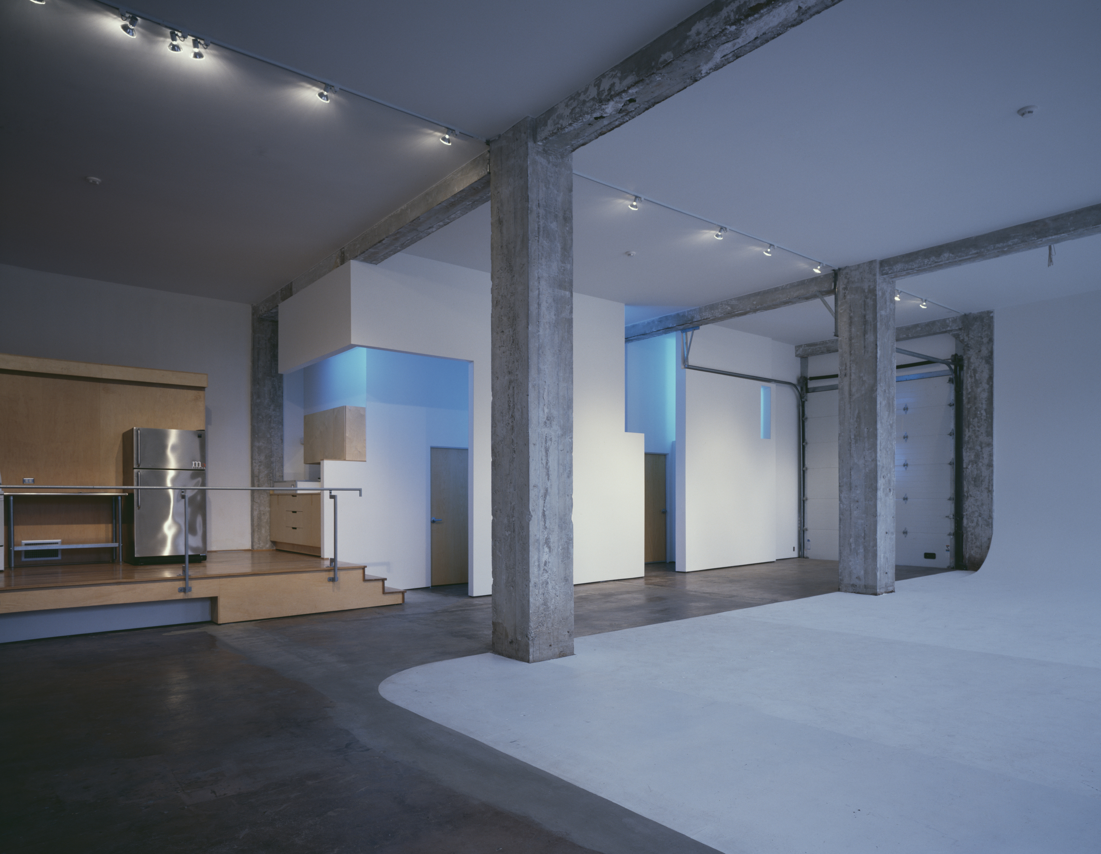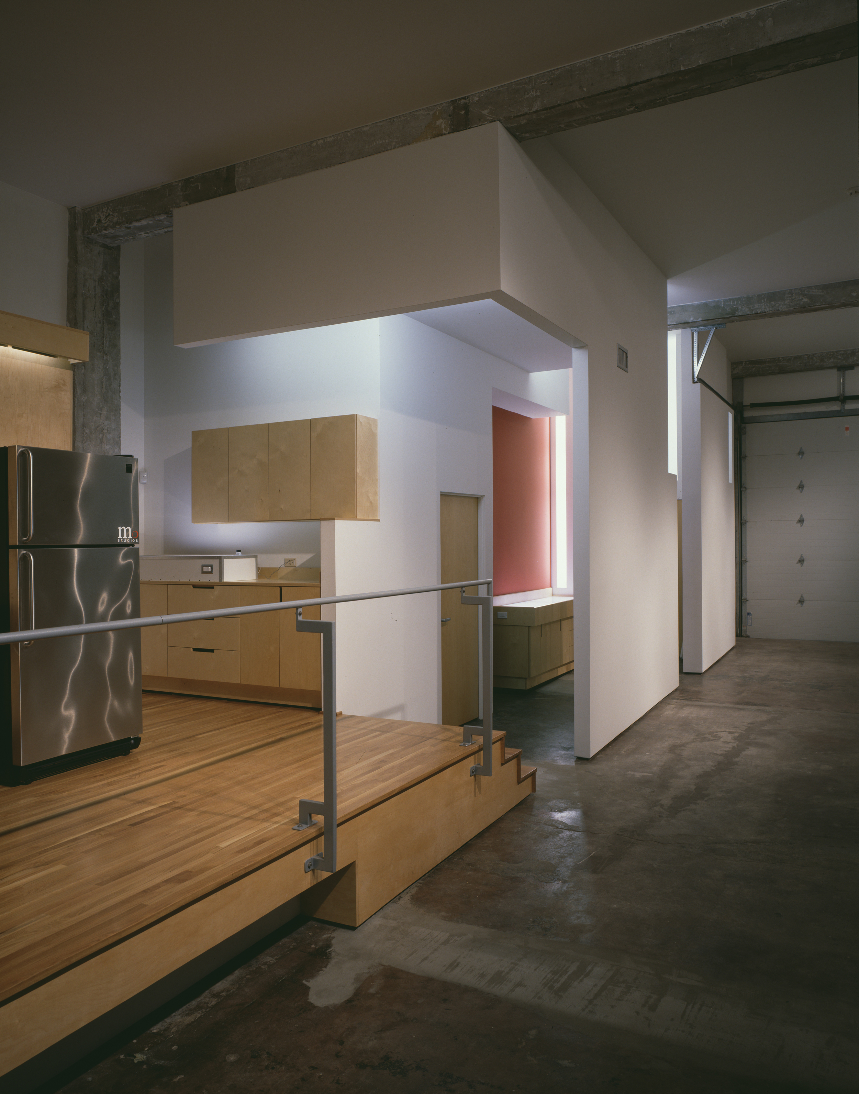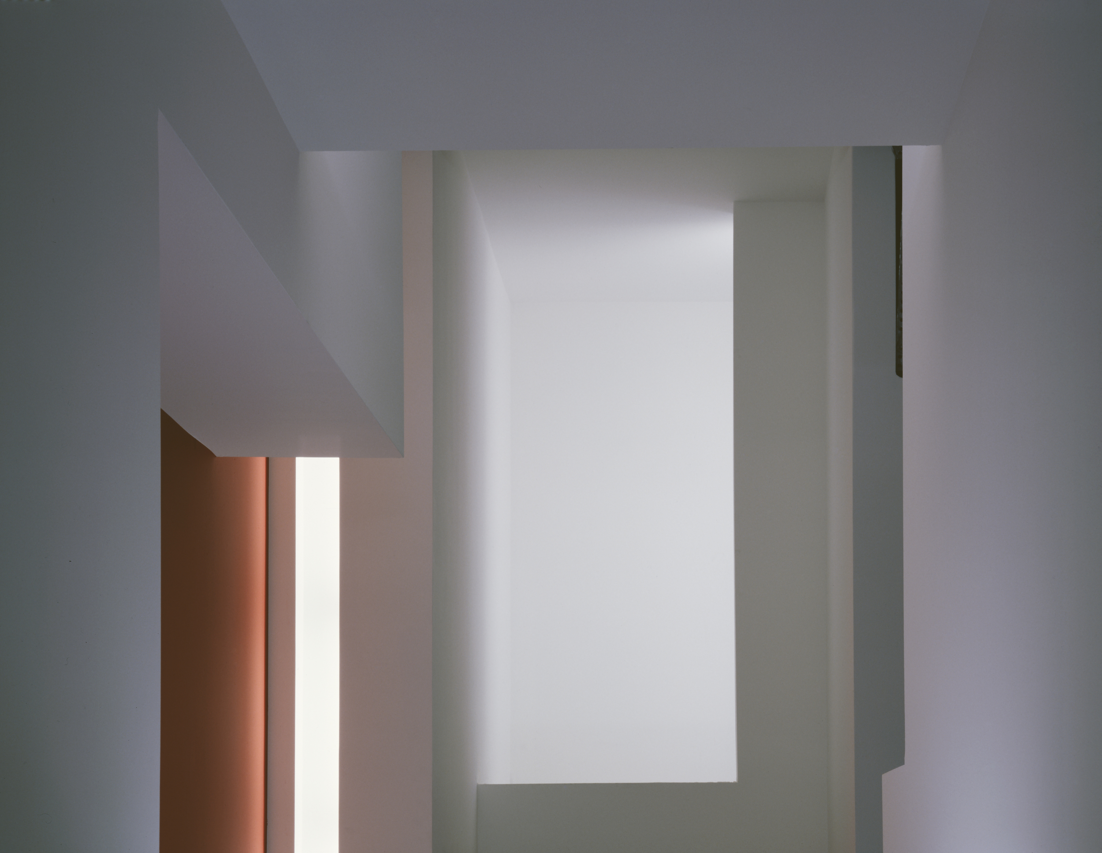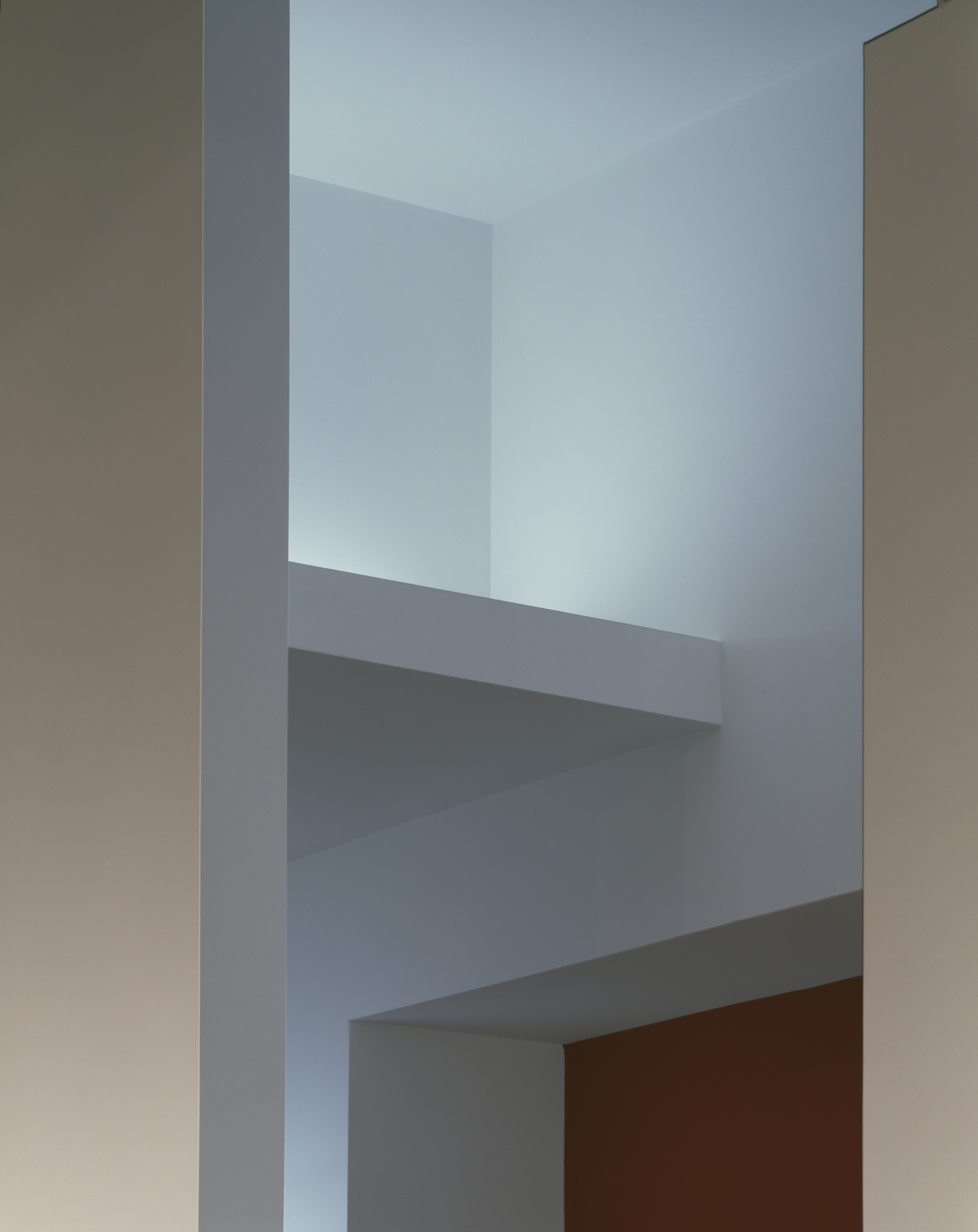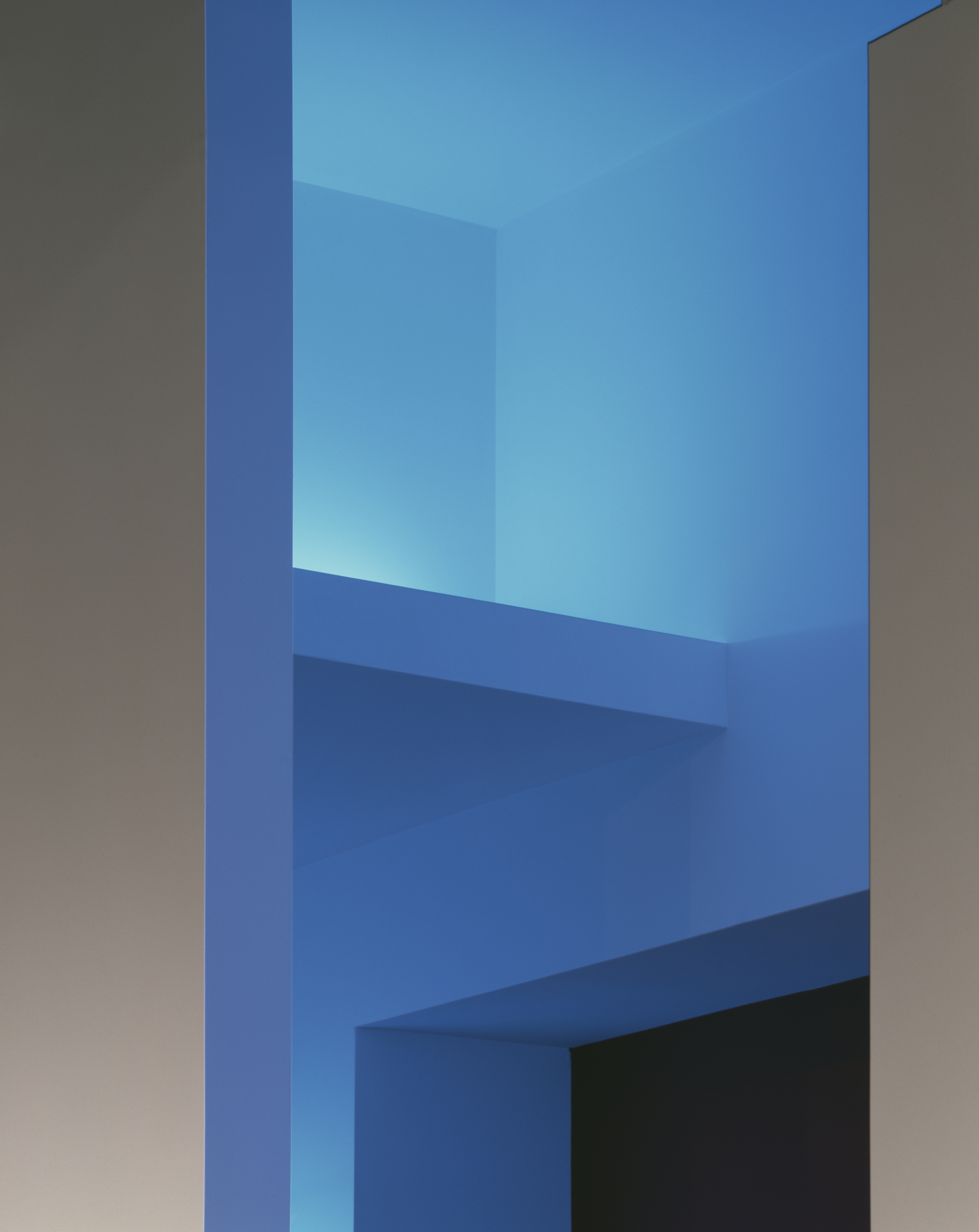M Studio
This photography studio located in an urban storefront has substantial daylight from a single north facing façade that required a prominent counterpoint at the deeper interior spaces where most business activities and lab work took place. In response to the finely detailed volumetric forms, concealed light coves are developed integrally to the shifting planer elements of the architecture. Multiple switched zones allow for the use of more theatrically derived colored light scenes utilized for special events and art openings. Blue light in this instance offers a symbolic nod to the opposing elevation of northern skylight. Here the transitional time of “twilight”, a moment when daylight resigns to the coming of night, is suspended electrically within the architectural voids.
Owner: McFamily Properties
Architect: El Dorado
Lighting Designer: Derek Porter Studio
Photographer: Michael Spillers
Details
Kansas City, Missouri
3,000 square feet
renovation
Awards
Edwin F. Guth International Award of Excellence, IESNA, 1999
Publications
“Gelled Fluorescent Brings Twilight to a Photography Studio,” Architectural Record
“Studio Layout: Dial “M” for Studio,” Photo District News
“Studio for a Photographer,” Oz, Kansas State University

