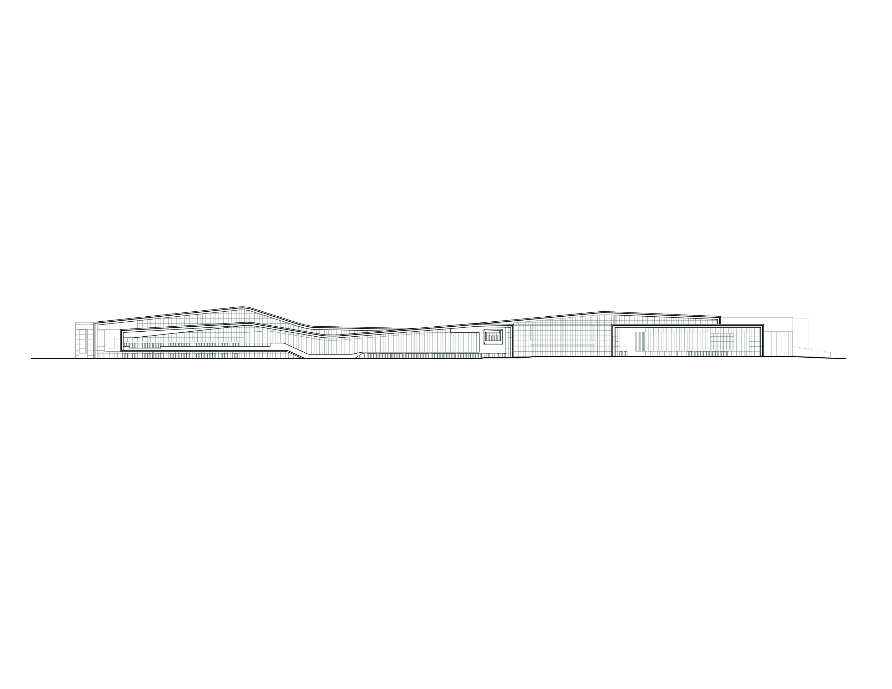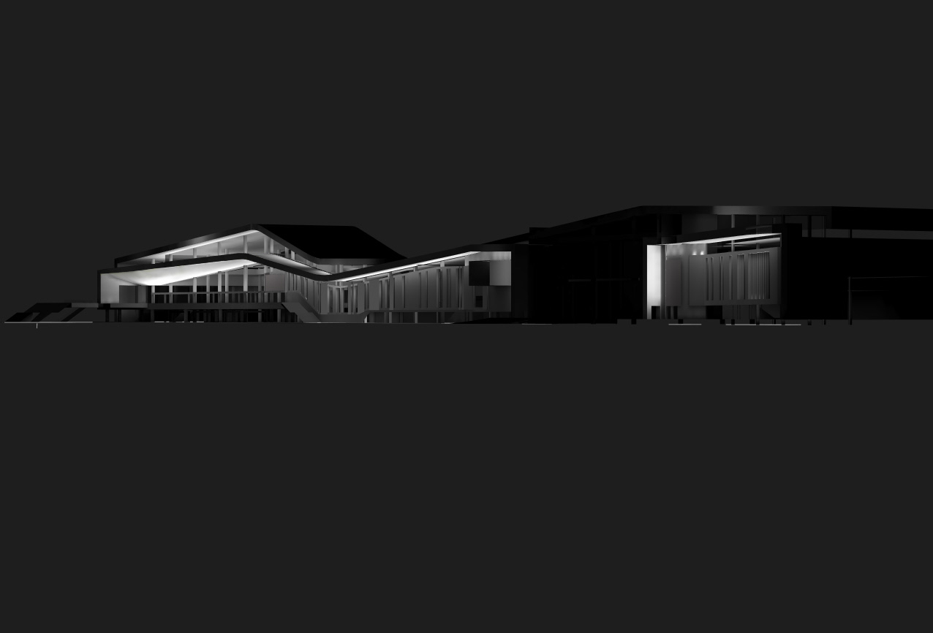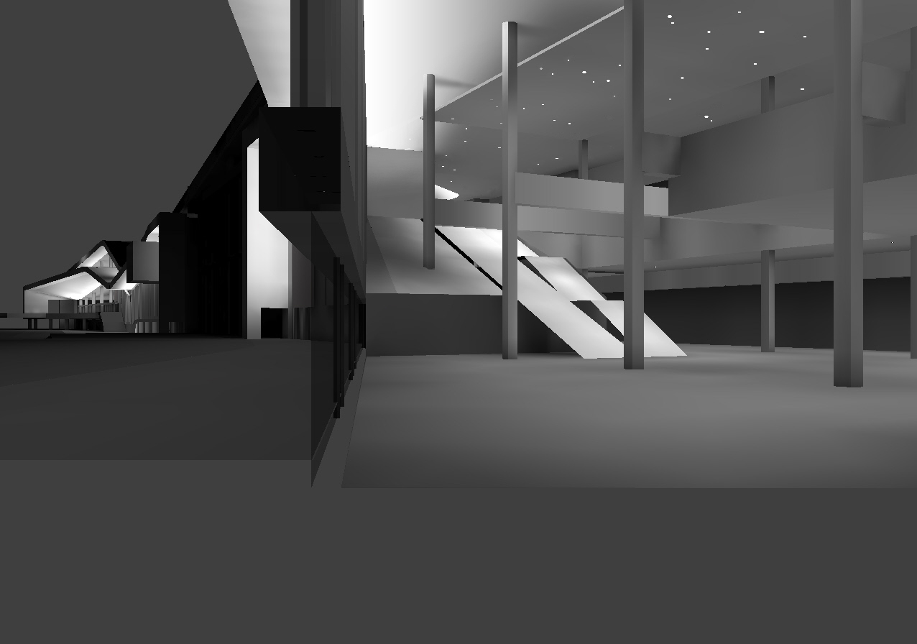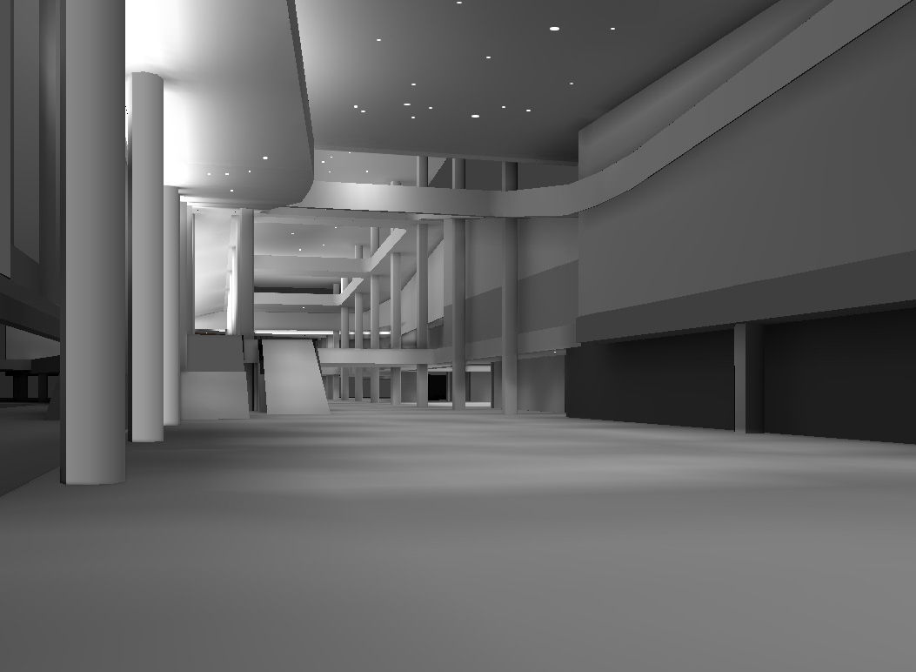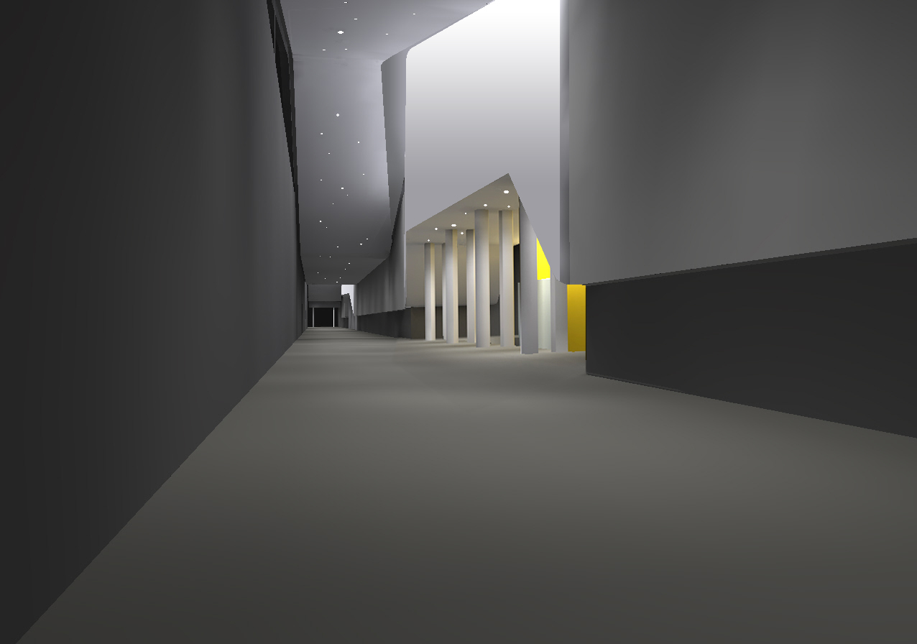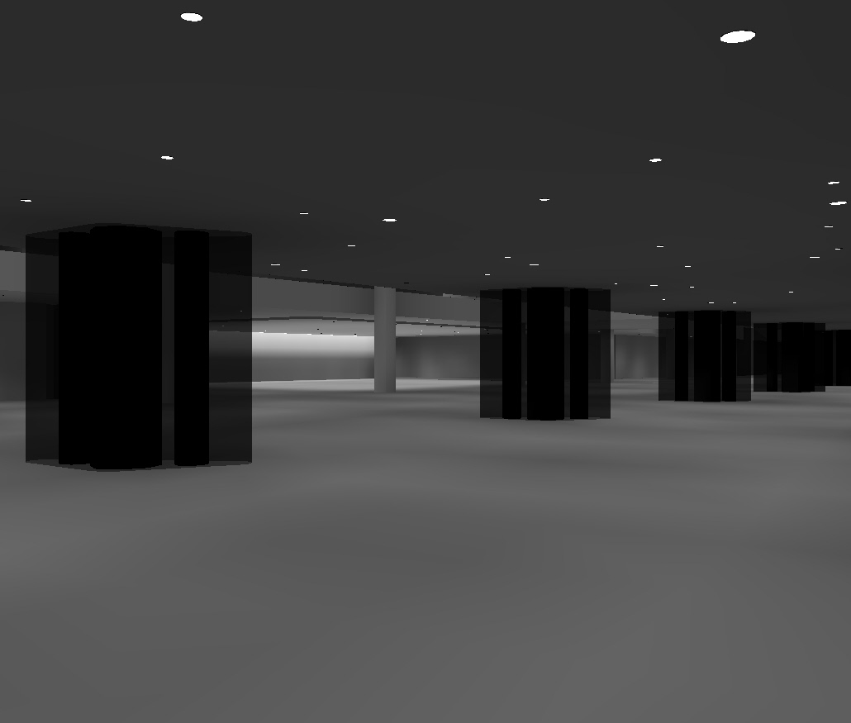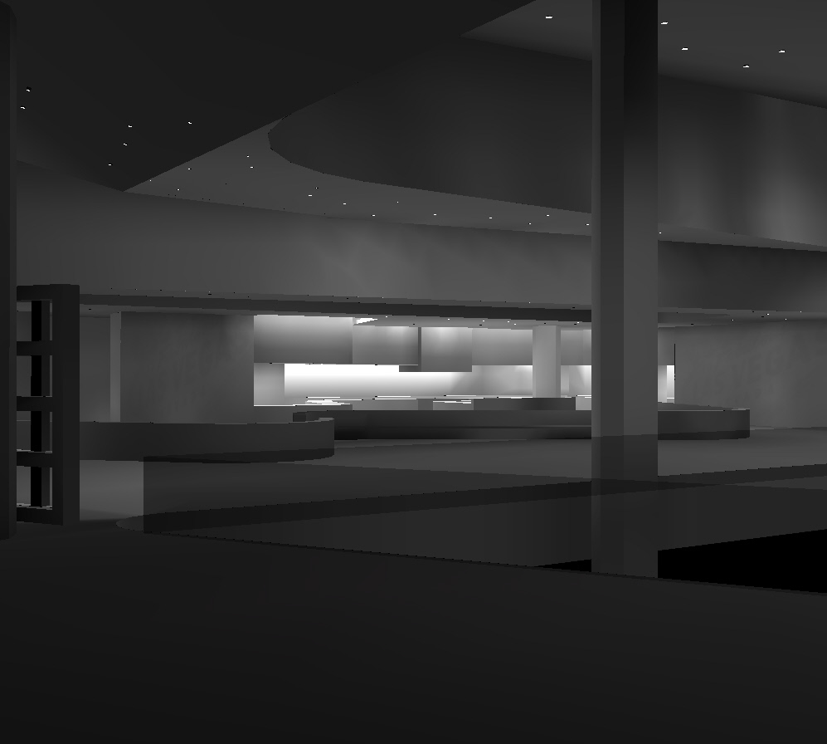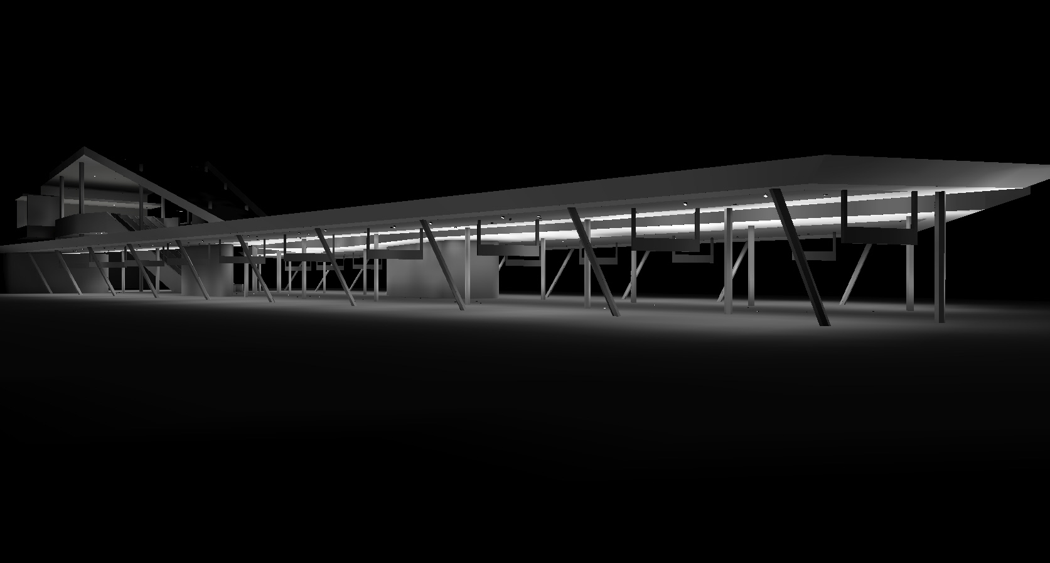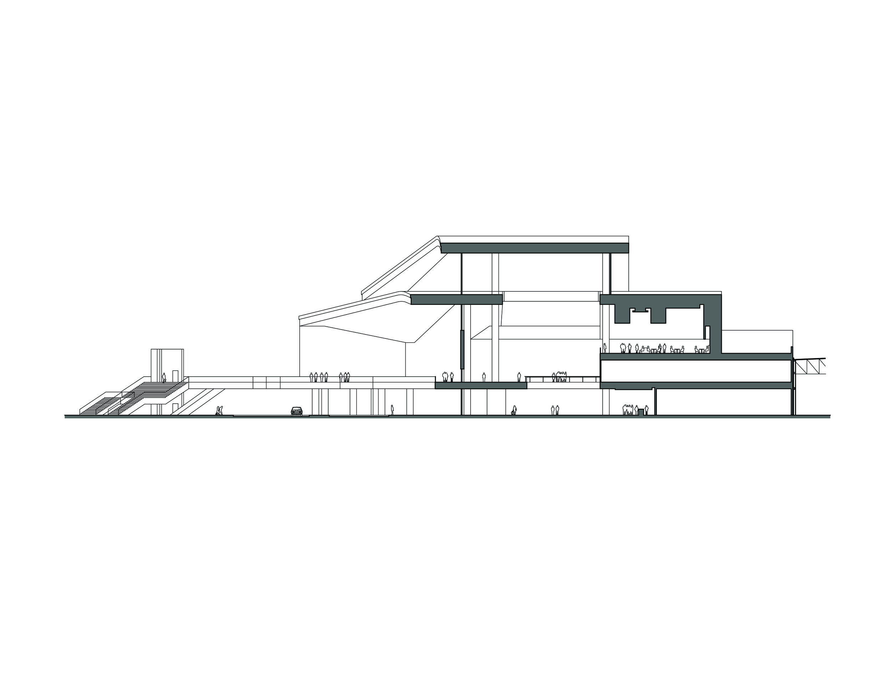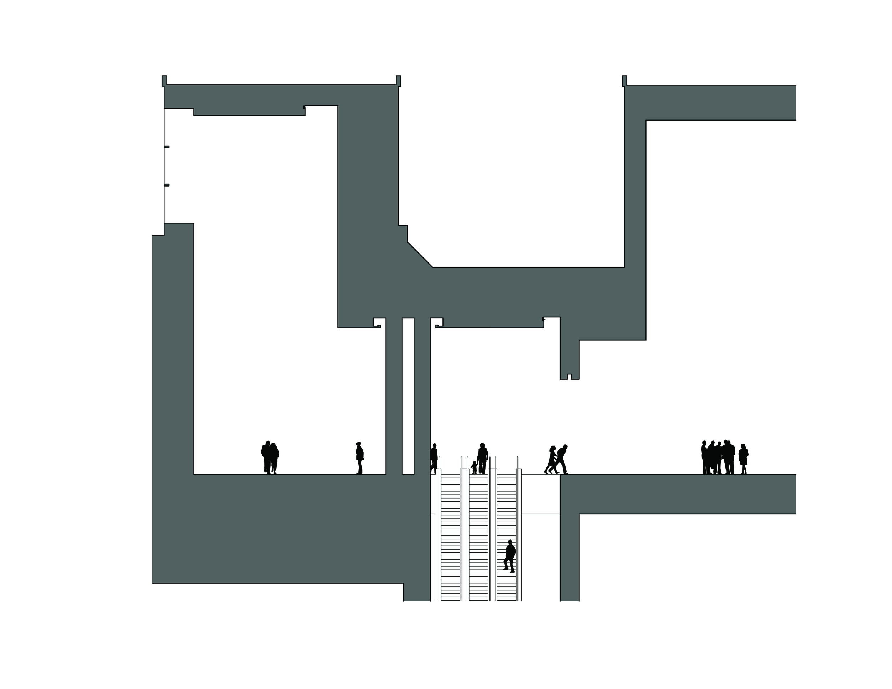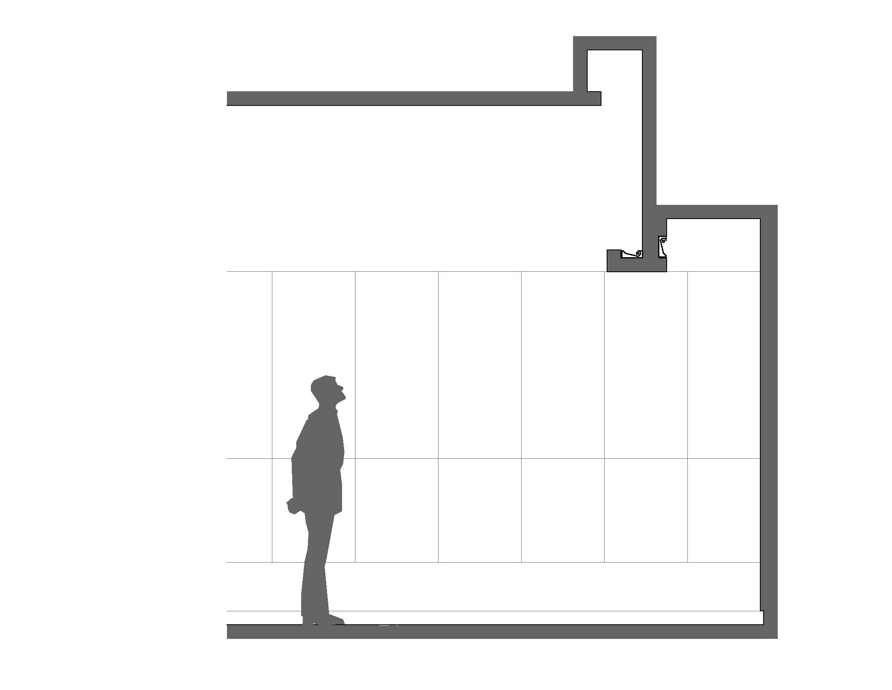Las Vegas Convention Center
The Las Vegas Convention Center is the busiest Tier 1 convention facility in the United States. After many years of hard use and isolated additions, this 3.2 million square foot facility is going through a significant master planning effort to upgrade, organize and expand the existing meeting rooms, concourses and exhibit halls.
A new grand concourse is added to the existing west façade, linking together for the first time the three exhibit halls within a single enclosed environment. This new addition also provides an iconic façade and clearly demarcated primary entrance for convention attendees. The multi-layered roofline undulates like a continuous ribbon, providing sun shading to the exposed glass façade and redirecting daylight to the interior. These massive horizontal planes subsequently reduce the electric lighting energy load for this space which is primarily used for event entry, registration and circulation. Indirect electric illumination accentuates the roofline at night and provides general illumination for both interior and exterior pathway needs.
Recessed downlighting is sprinkled throughout the interior concourse areas as “aggregate” to break up the monotony of these long expansive areas. Additionally, this more freeform layout accommodates inevitable mounting conflicts with structure and mechanical systems. Special service areas such as restrooms, info centers, internet lounges, food venues and vertical transportation are accented through use of vertical illumination and higher illuminance levels in order to contributing to passive wayfinding interests. Additionally, these focused destination locations assume luminaire layout patterns that deviate from the aggregate patterns of the adjacent concourses.
Owner: Las Vegas Convention and Visitor’s Association
Architect: HNTB Architecture
Lighting Designer: Derek Porter Studio
Calculation Rendering and Details: Derek Porter Studio
Details
Las Vegas, Nevada
3,2000,000 square feet
Renovation and addition

